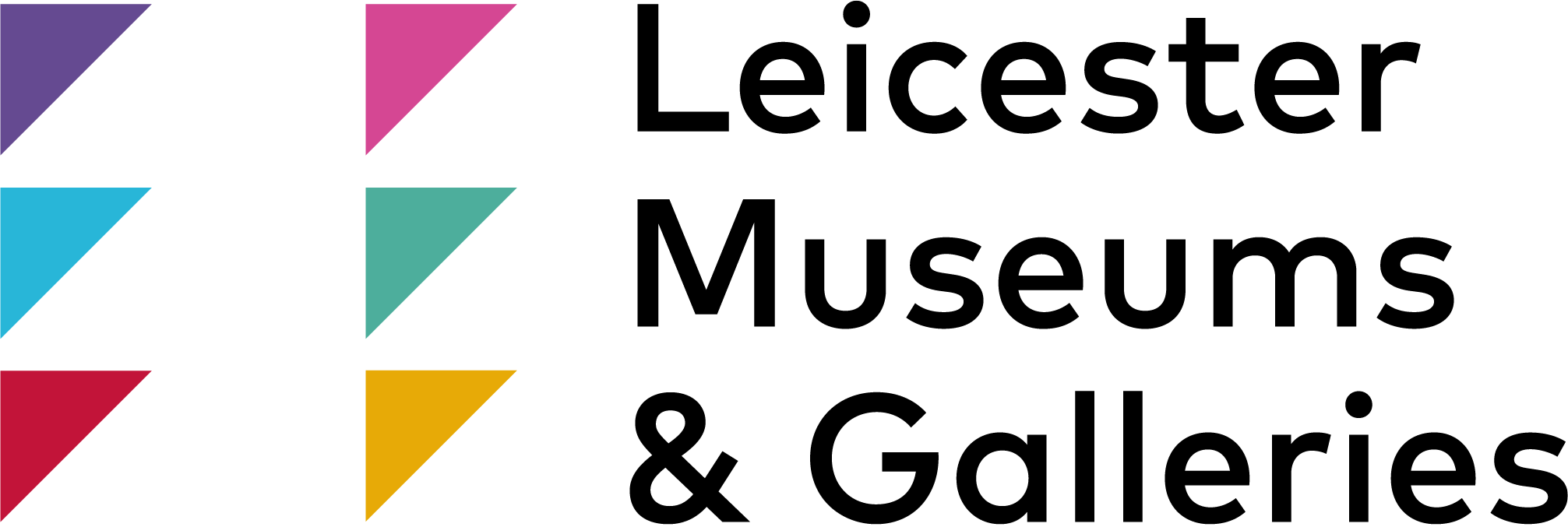1849-1875: The Old-School Museum
The Leicester Town Museum opened on June 19th 1849 when the Leicester Literary and Philosophical Society presented its collection of 10,000 objects to the town. It was one of the first municipal museums in the country. The building, designed by Leicestershire architect Joseph Hansom, had been built in 1837 as the nonconformist Leicester Proprietary School. The internal layout reflected its original function, with several small rooms at different levels and the windows at a relatively high level.
In 1858 two cannons which were captured by the 17th (Leicestershire) Regiment of foot at Sebastopol during the Crimean War arrived in the town. A day’s holiday was proclaimed and they were proudly positioned outside the Museum. Today they can be seen outside Newarke Houses Museum.
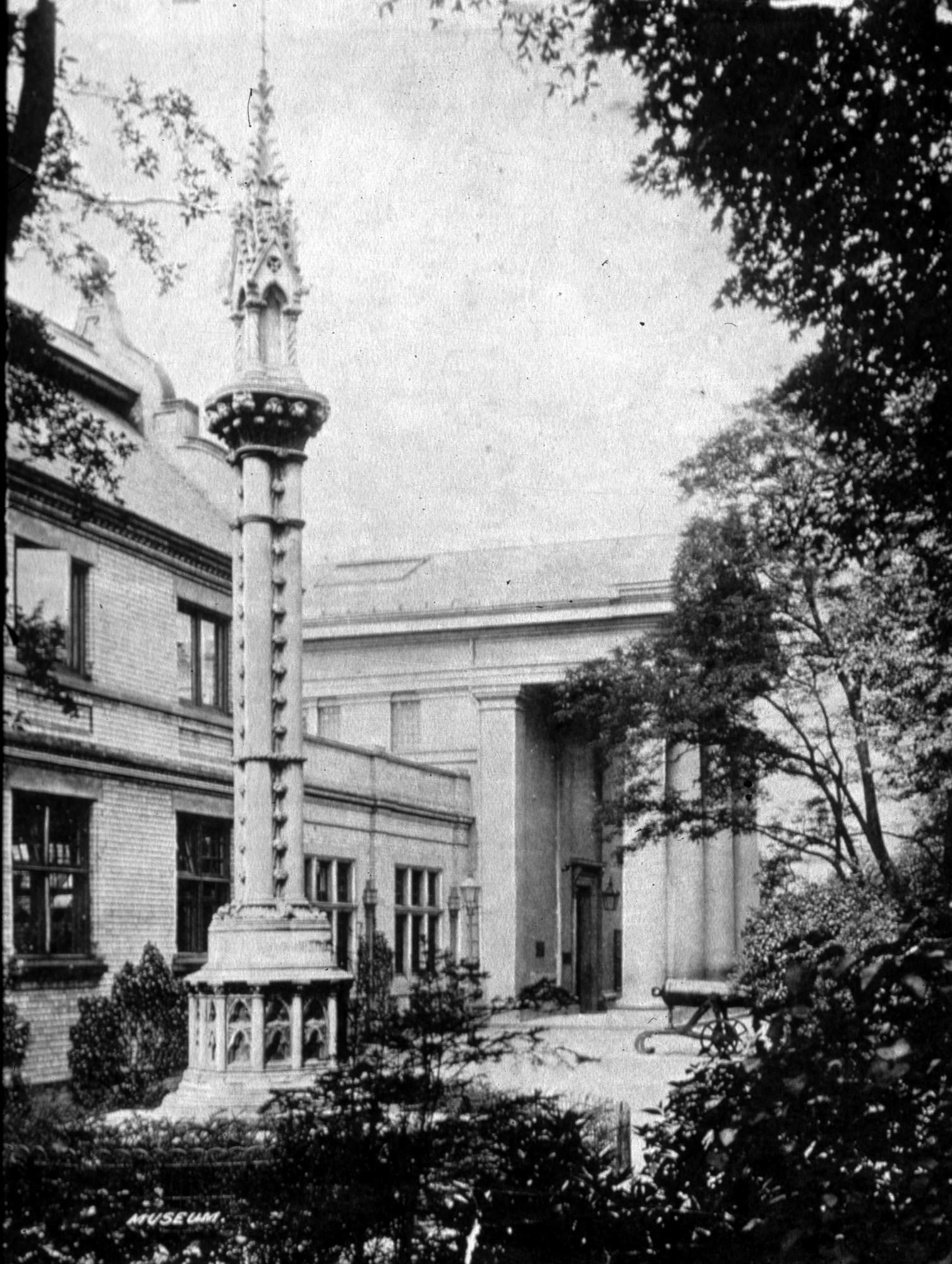
The memorial to James Francis Hollings, erected in 1864.
In 1864 a memorial to James Francis Hollings (1806-1862) was erected in the grounds. Hollings had been headmaster at the Proprietary School, and was later President of the Literary and Philosophical Society, Editor of the Leicestershire Mercury and Mayor. The Hollings Memorial was demolished in 1955, having become unsafe. This photograph shows both the memorial and one of the cannons outside the museum after the building was extended in 1892.
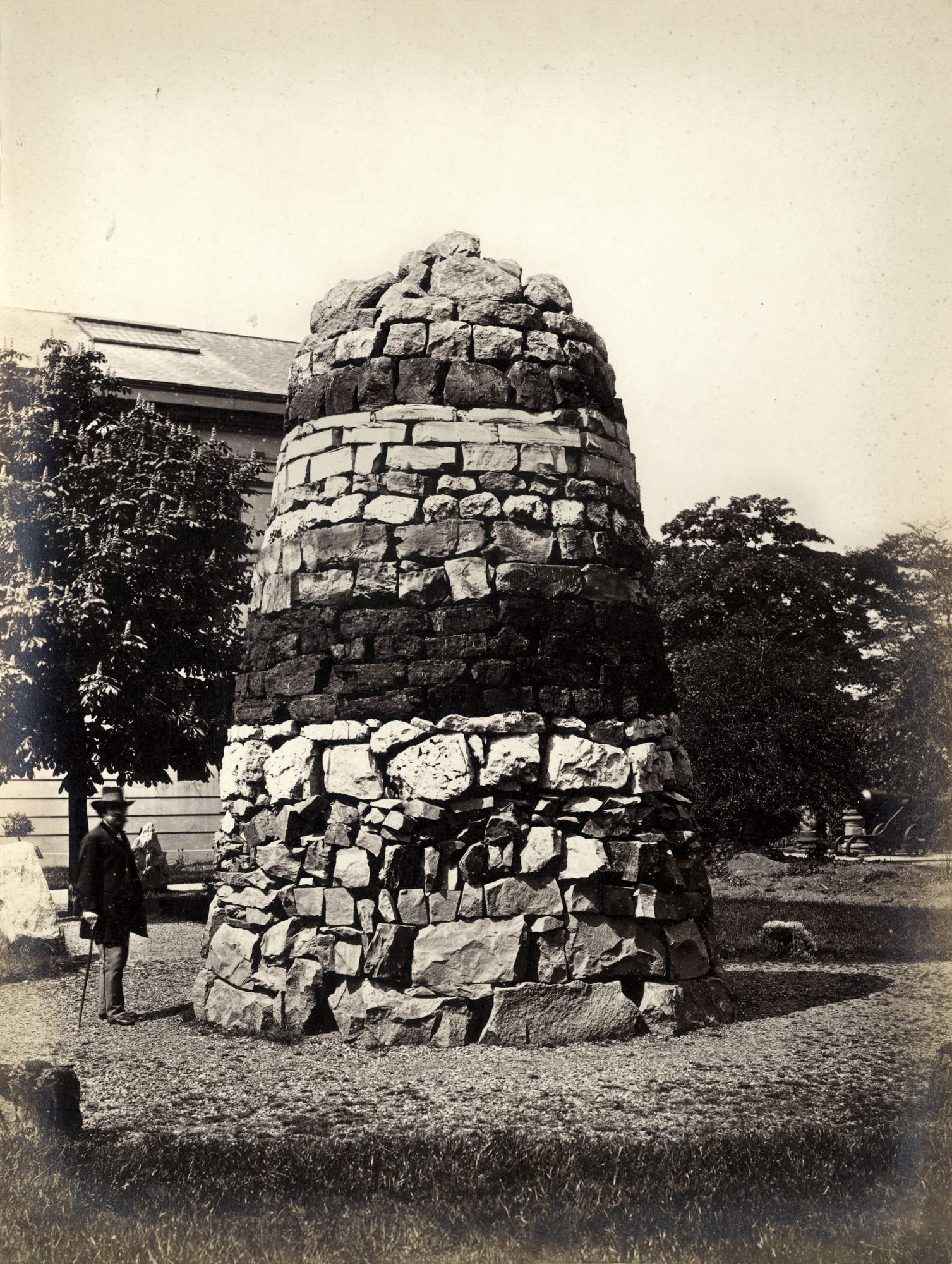
The 1869 Column of Rocks.
In 1869 a Column of Rocks showing all the hard rocks of Leicestershire in their natural sequence was erected. This was taken down in 1875 to make way for the new buildings. This photograph shows glacial boulders surrounding the Column, with one of the cannons and remains of Roman columns outside the front of the Museum.
The Evolving Museum 1849 - 1976
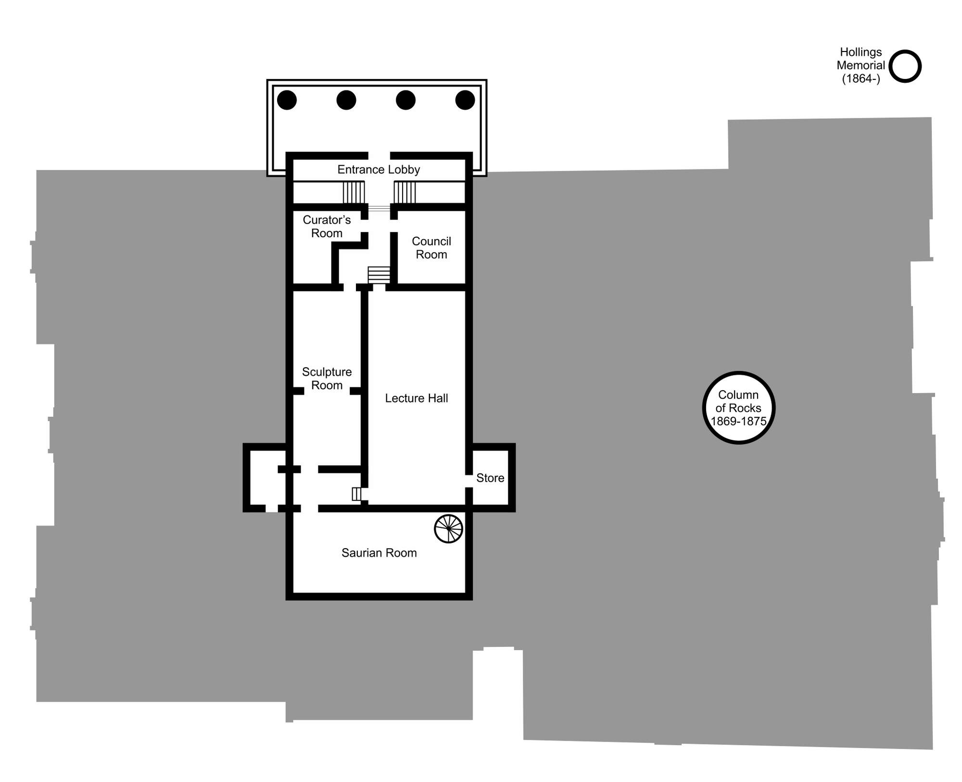
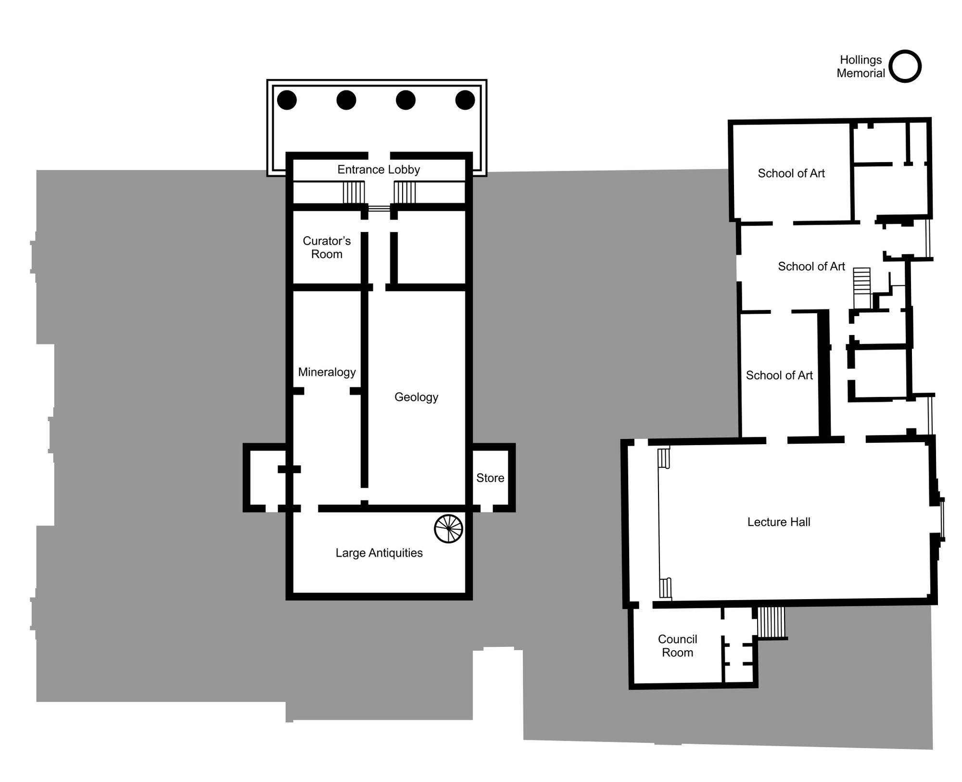
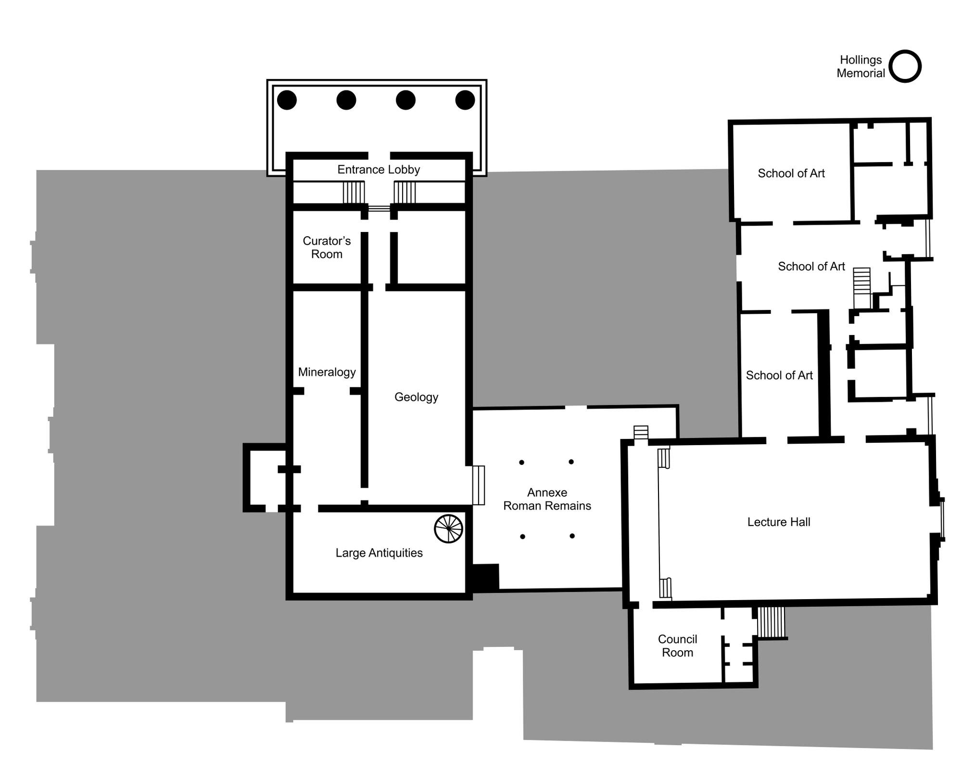
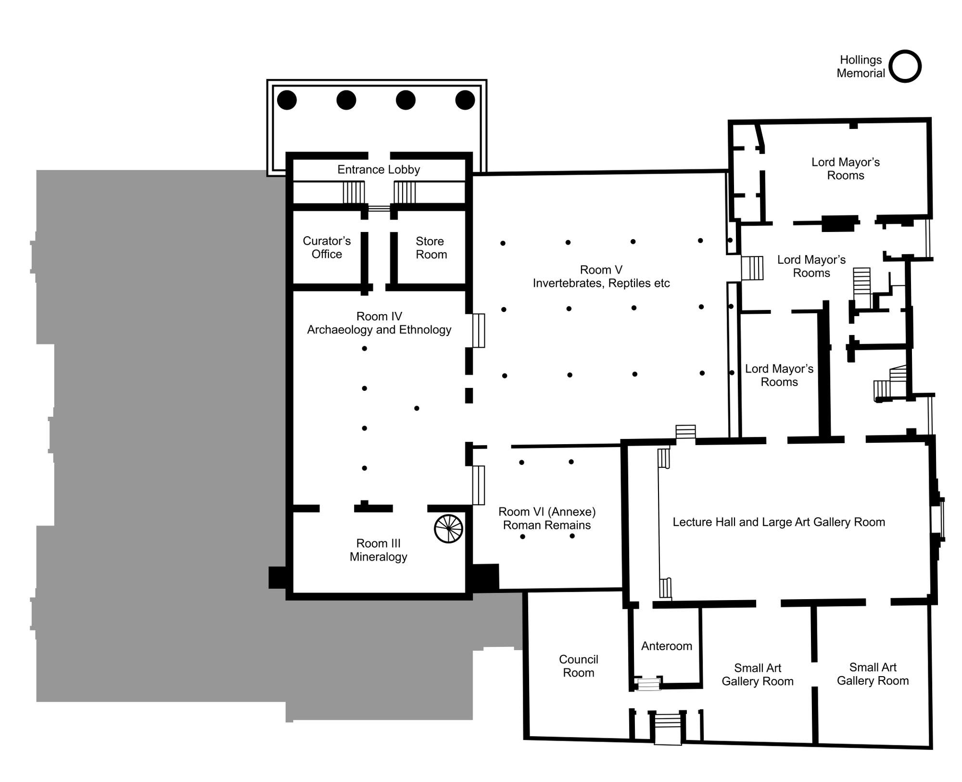
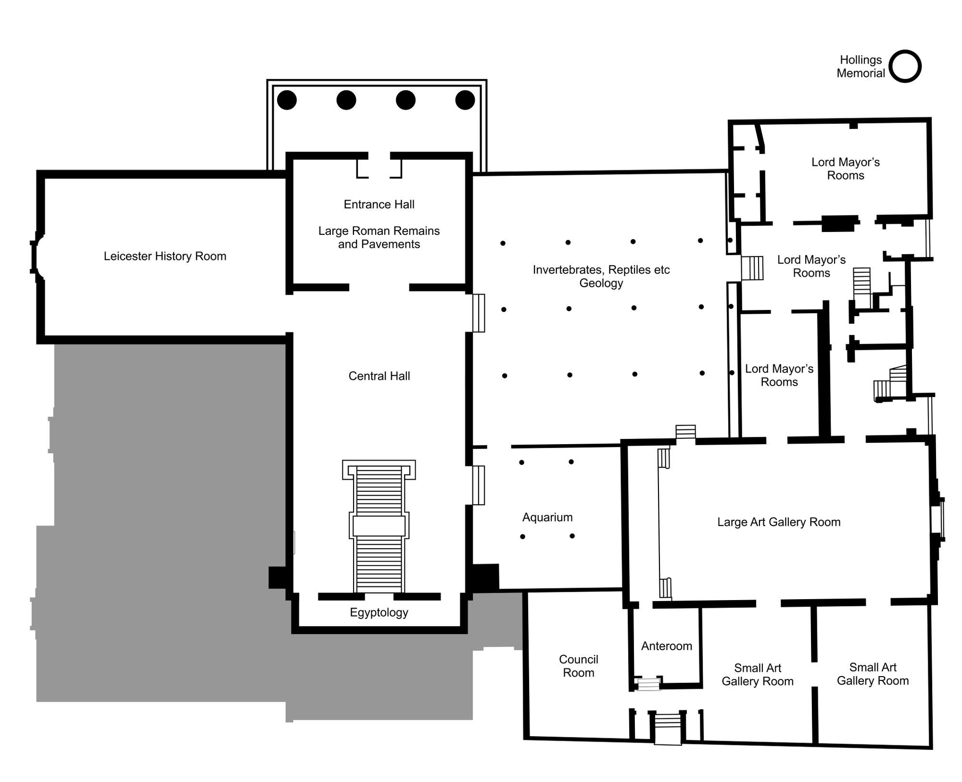
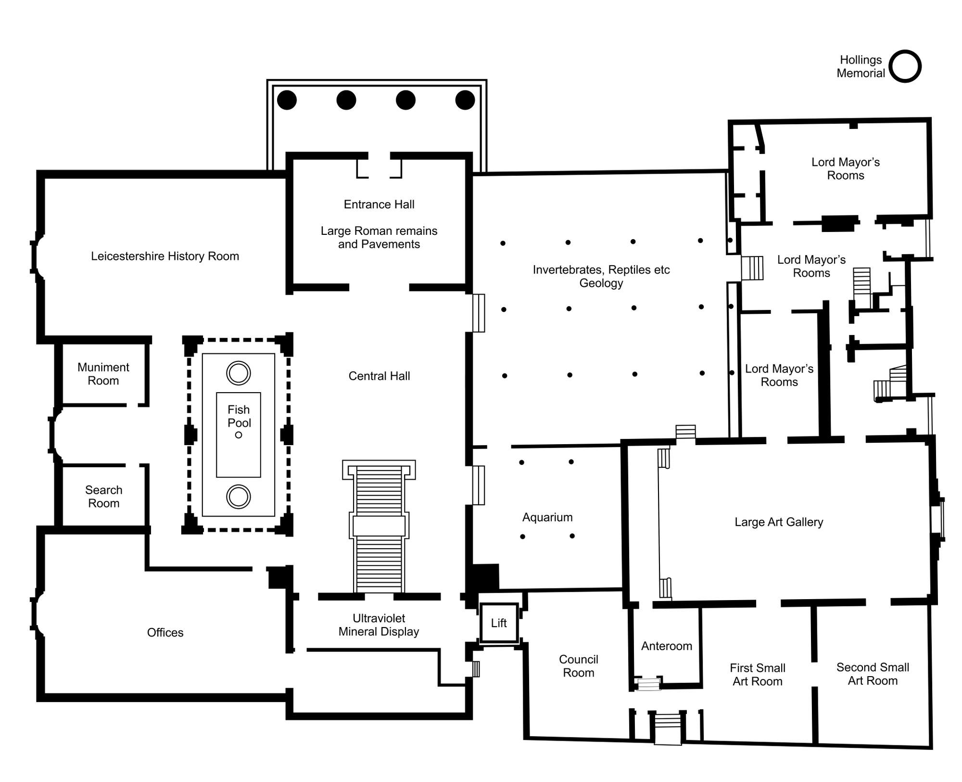
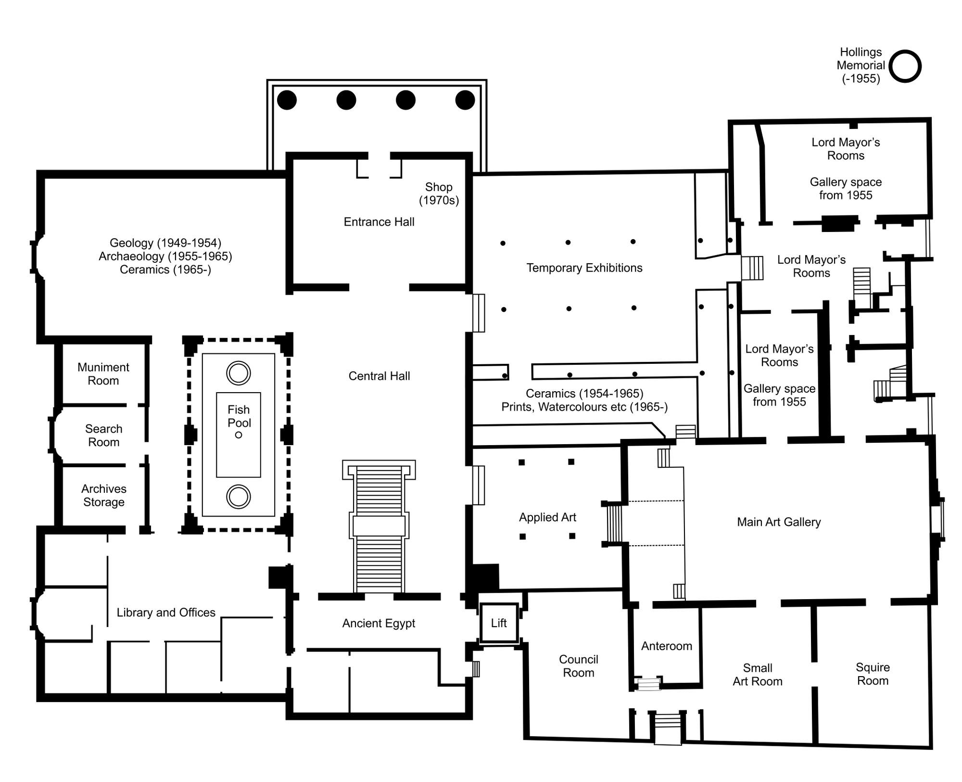
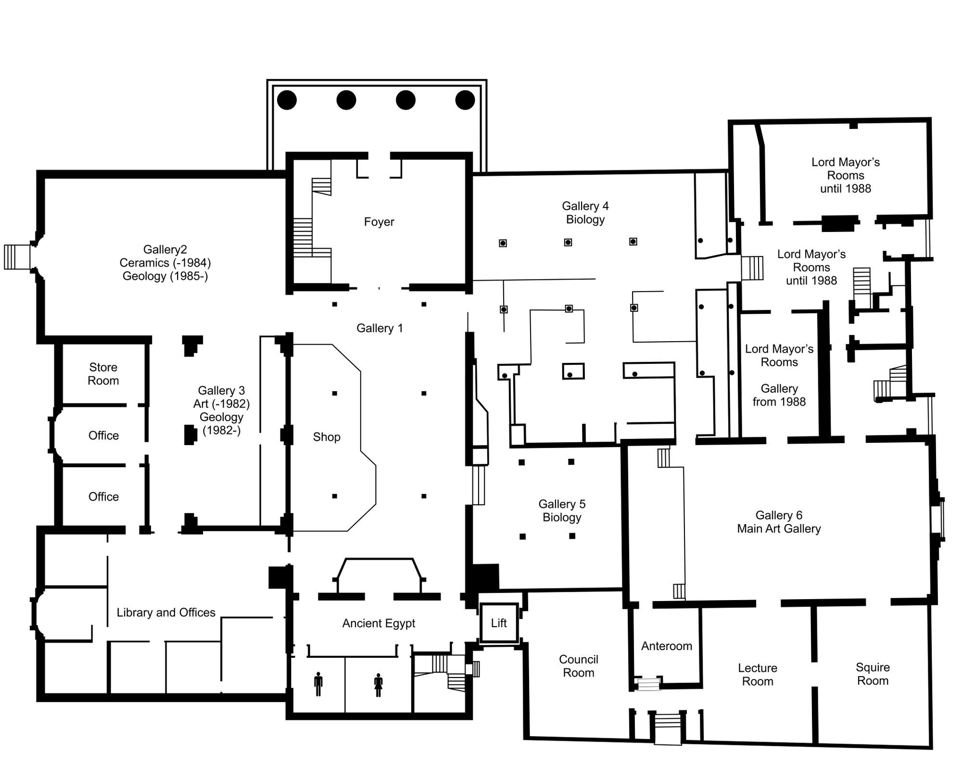
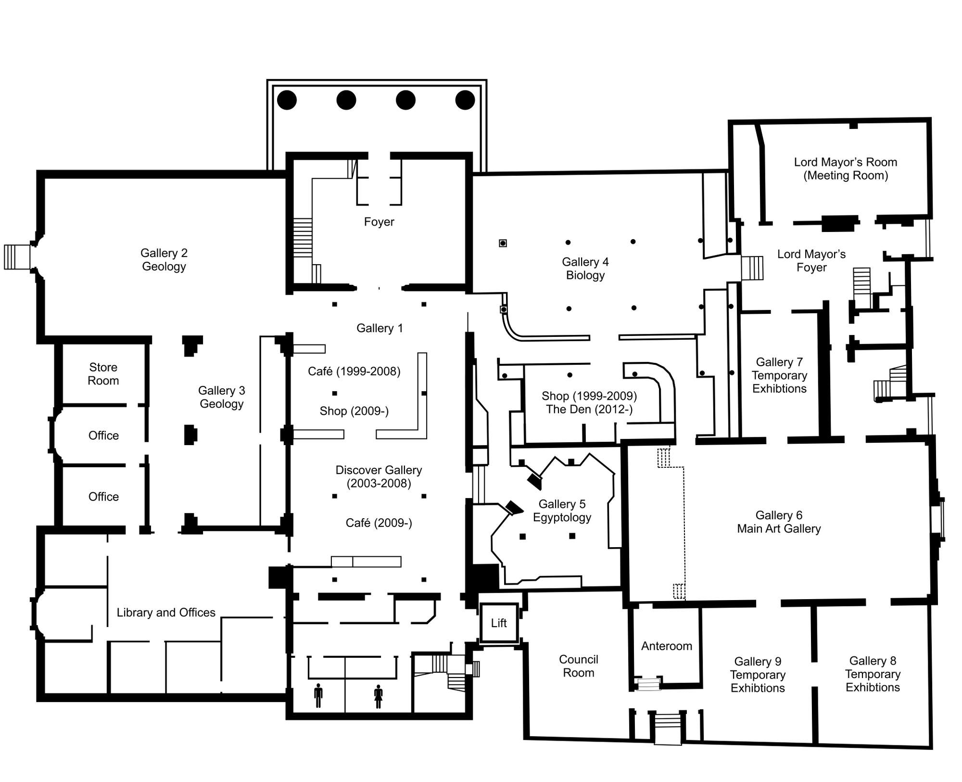
1876-1879: The Two Buildings
By the 1870s lack of space was becoming a problem. The Lecture Hall in particular was proving inadequate, with a capacity of only 180, and it was decided to build a new Lecture Hall in the museum grounds. The new building opened in 1876, incorporating the Leicester School of Art, allowing the old Lecture Hall to house the geology collections. The floor of this room was raised to the same level as the rest of the ground floor, but the small adjoining store room was still at the old, lower, level.
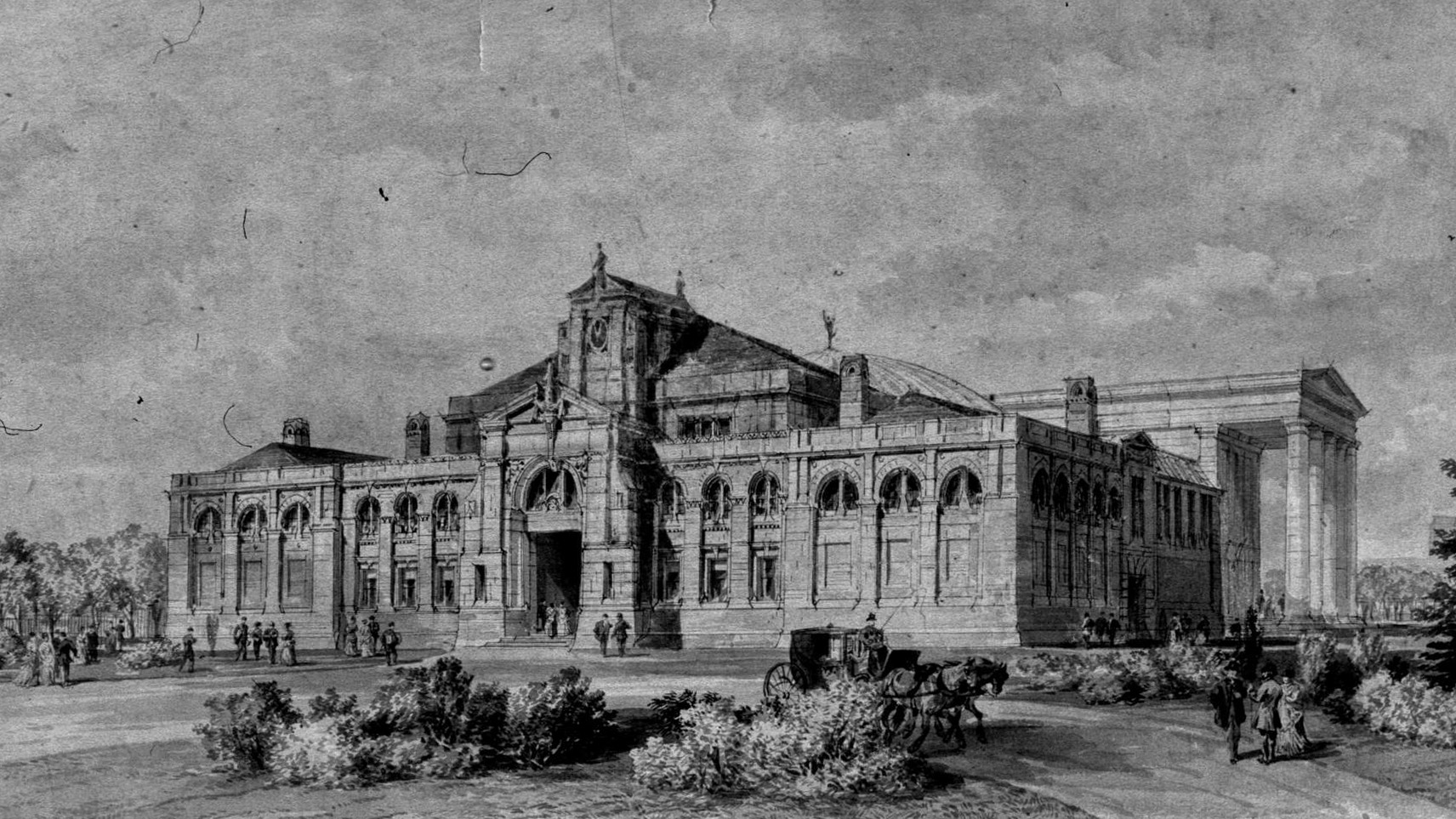
One of the designs submitted in the competition, by F.W. Ordish.
In 1874 a competition to design the new buildings resulted in five entries. This is that of Leicester architect F.W. Ordish who had earlier added the second floor and staircase to the Corn Exchange. In the selected design of Shenton and Baker the Lecture Hall and School of Art occupied a separate building on a slightly different level and alignment to the original Museum building.
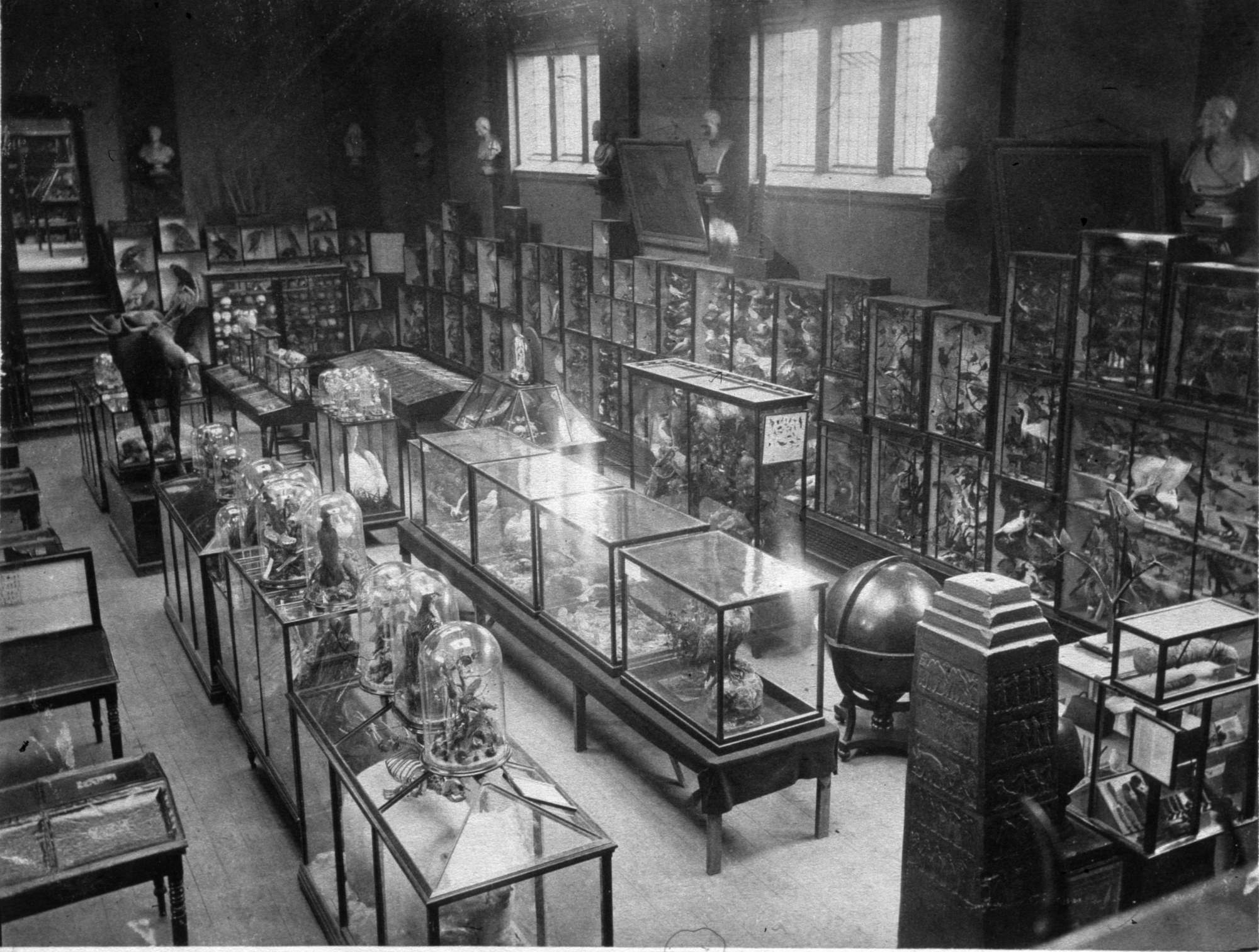
The large upstairs gallery, from the 1870s. Although dominated by birds and mammls such as the moose, Egyptian antiquities were also on show here.
1880-1891: Bridging the Gap
In 1880 an Annexe was built on the site of the old store room to house the Roman columns and mosaic pavements and to link the old and new buildings. The Annexe had a solid floor at the same level as the old store room and the outside grounds. This would have made it easier to move the large, heavy Roman remains inside (1884).
In 1882 extra windows were inserted in the first floor room, and the ground floor window sills were lowered by 3 feet, letting in much more light. The large upstairs room was devoted to vertebrate animals, with antiquities now on the ground floor. The museum was lit by gas lights, which can be seen hanging from the ceiling.
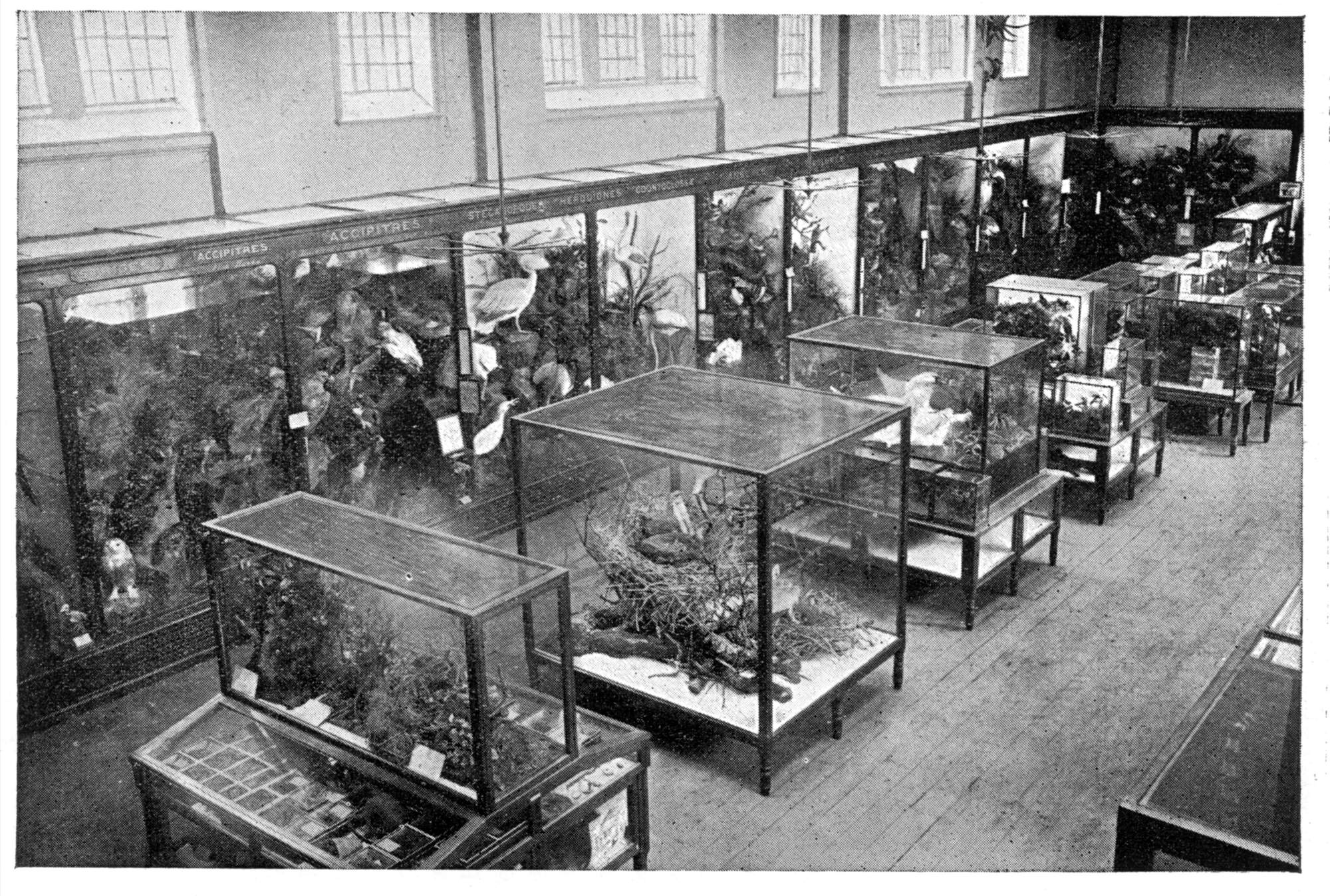
In 1882 extra windows were inserted in the first floor room, and the ground floor window sills were lowered by 3 feet, letting in much more light.
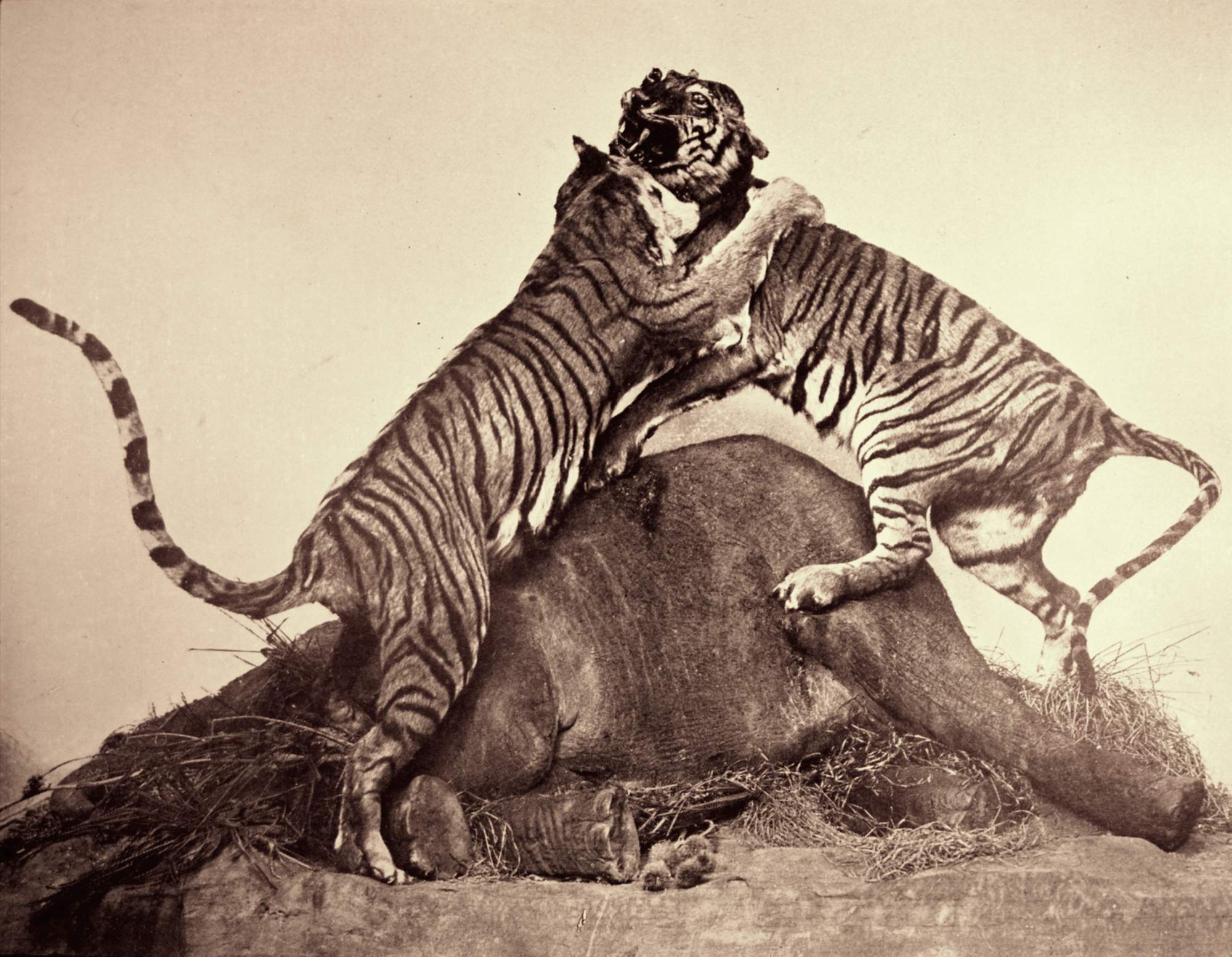
The 1886 ‘Fighting Tigers’ display.
In 1886 the striking ‘Fighting Tigers’ display was installed in the upstairs room. Although it was a pioneering piece of taxidermy by Curator Montagu Browne, the specimens have not survived to the present day.
1892-1911: Extending Further
In 1892 a large extension was completed, filling the space between the Museum and School of Art. It was built on the same level as the Annexe, lower than both the old and new buildings. Two small Art Gallery Rooms (now Galleries 8 and 9) and a new Council Room for meetings were also added next to the large Art Gallery Room, as the Lecture Hall became known.
In 1897 the School of Art moved to the new Technical and Art School in the Newarke, now part of De Montfort University. These rooms were altered to become the Lord Mayor’s Rooms and were used for civic functions rather than becoming part of the Museum and Art Gallery.
1910 Photographs
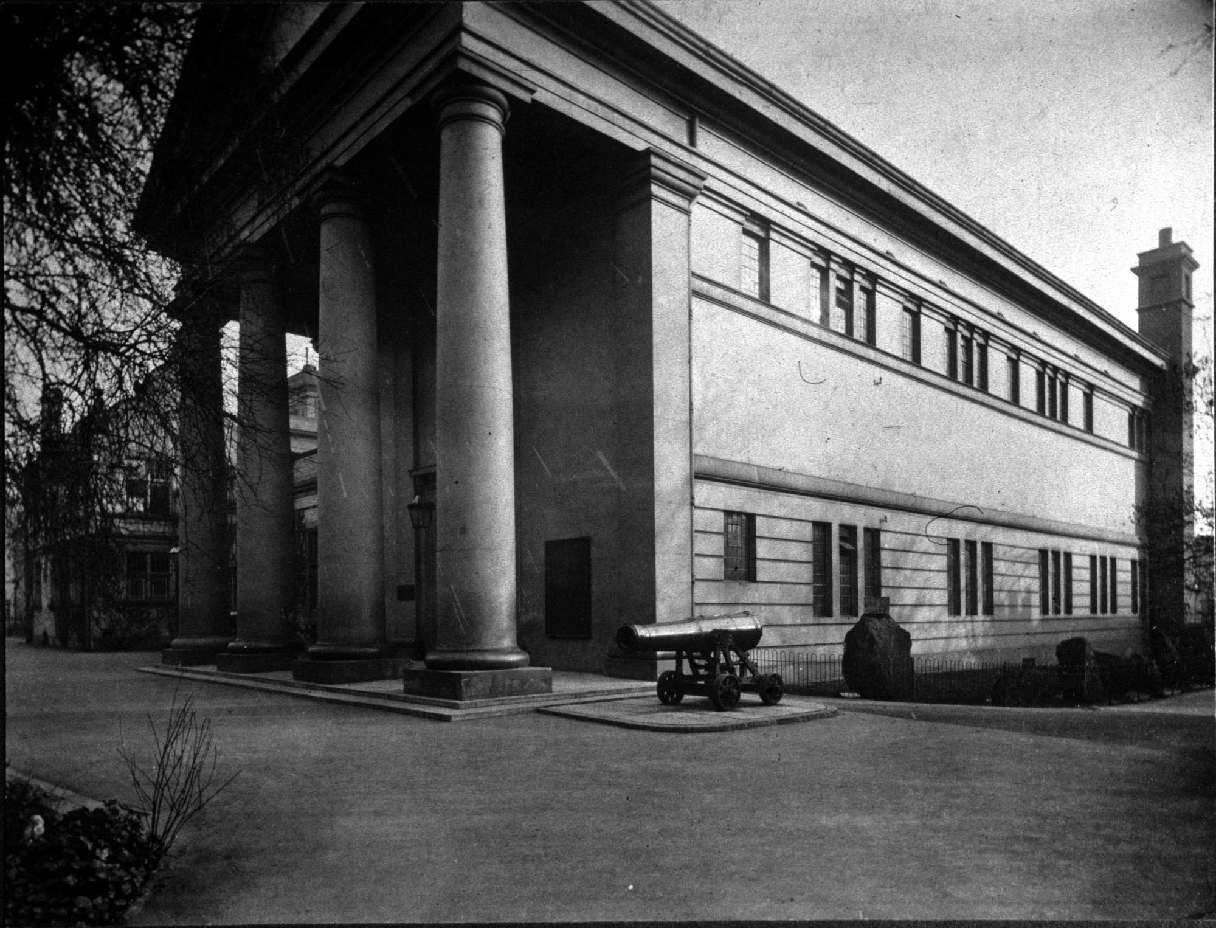
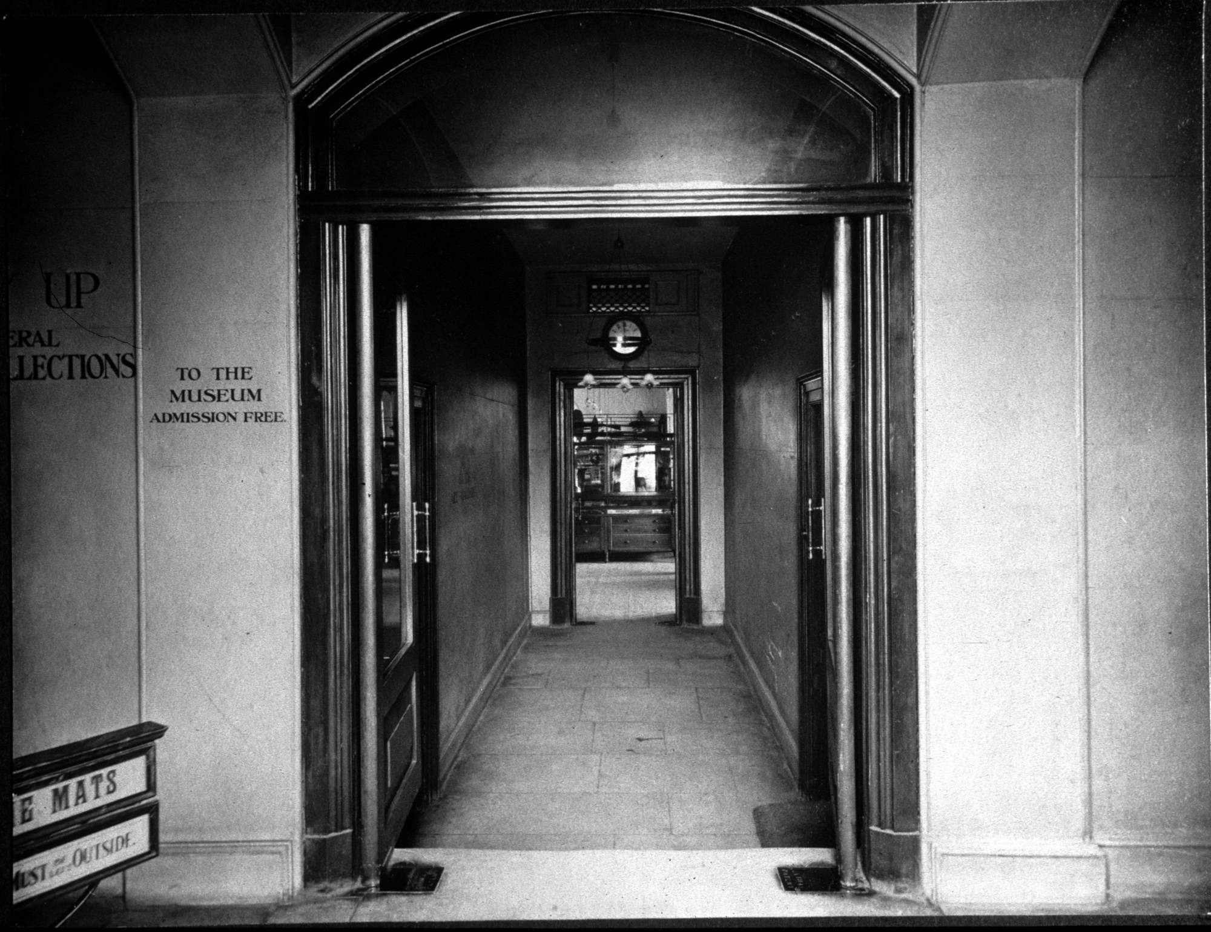
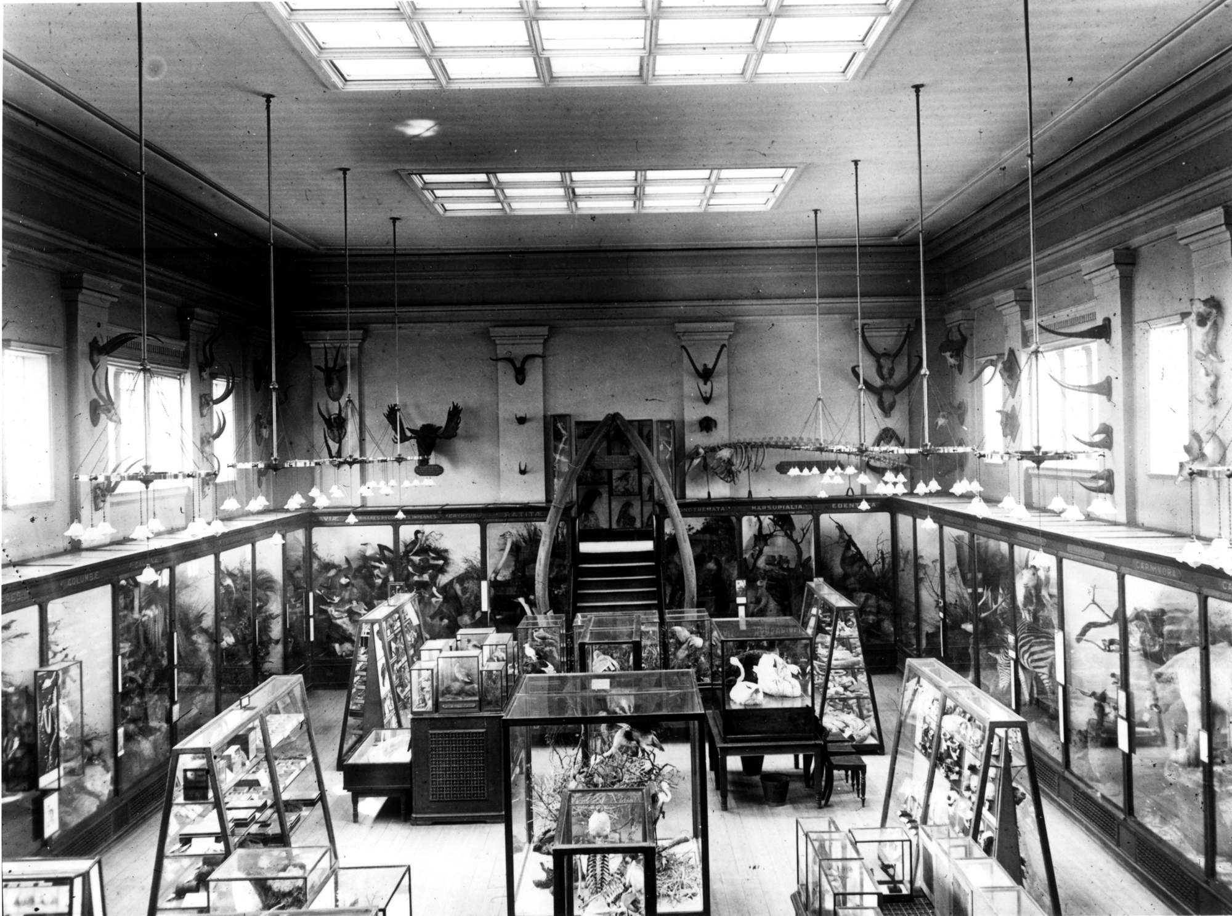
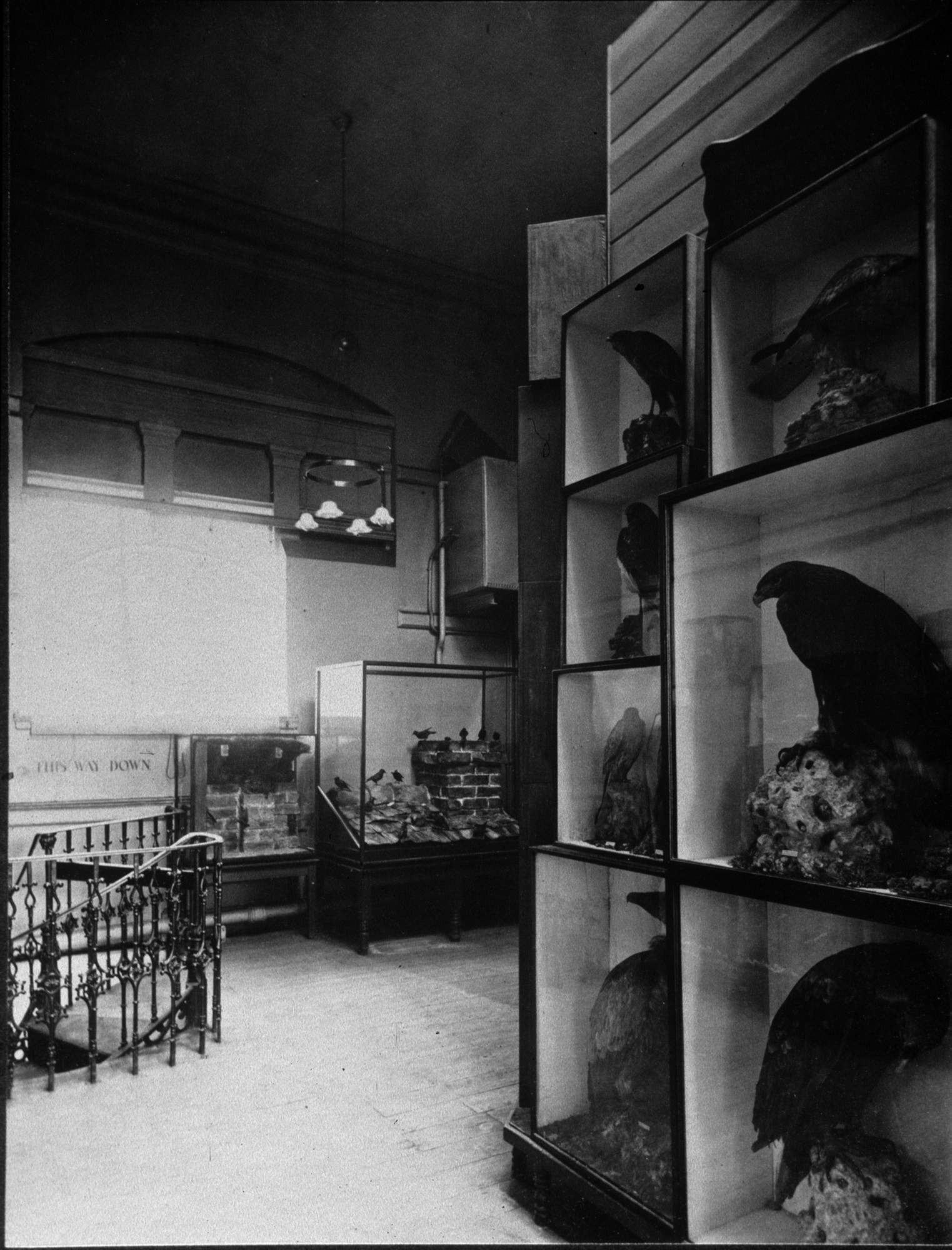
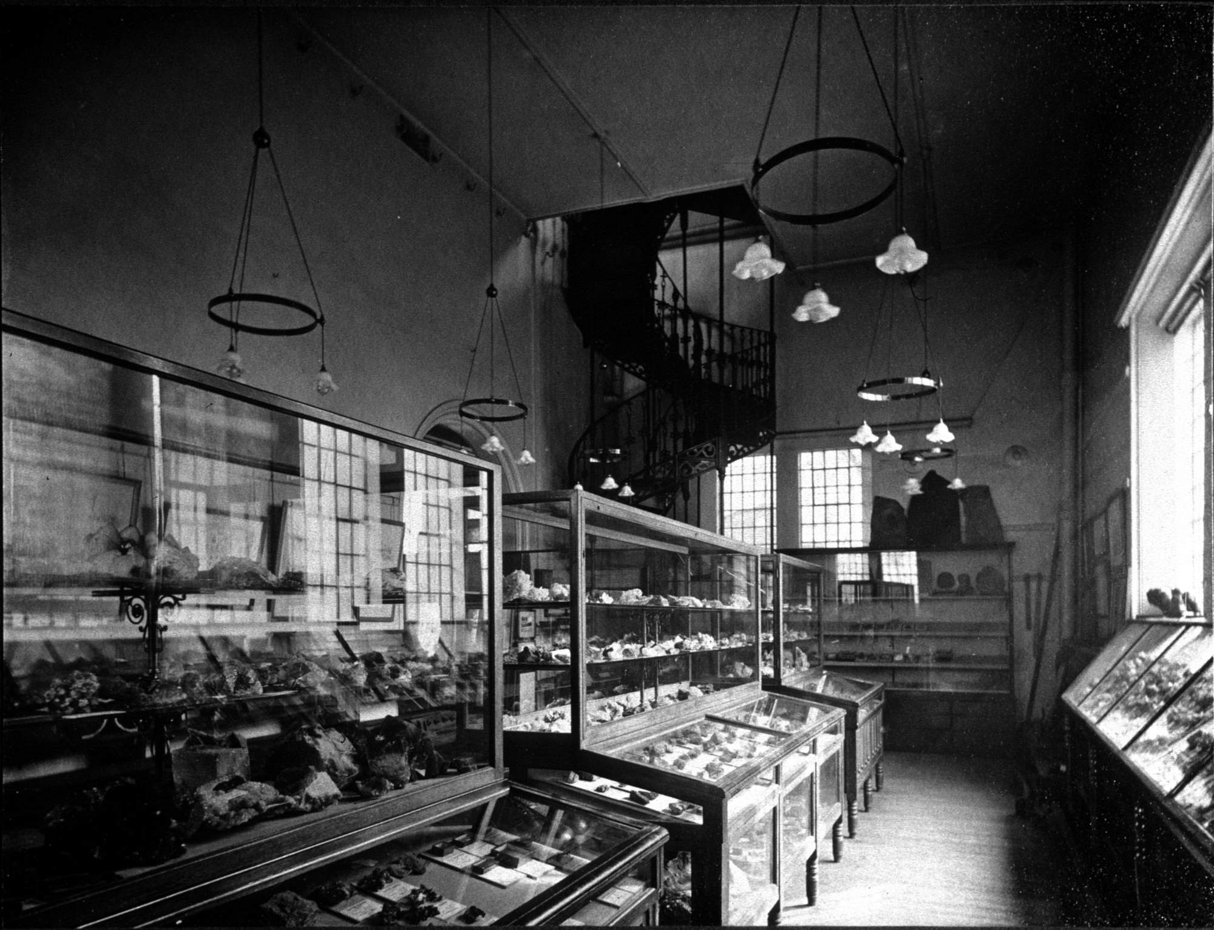
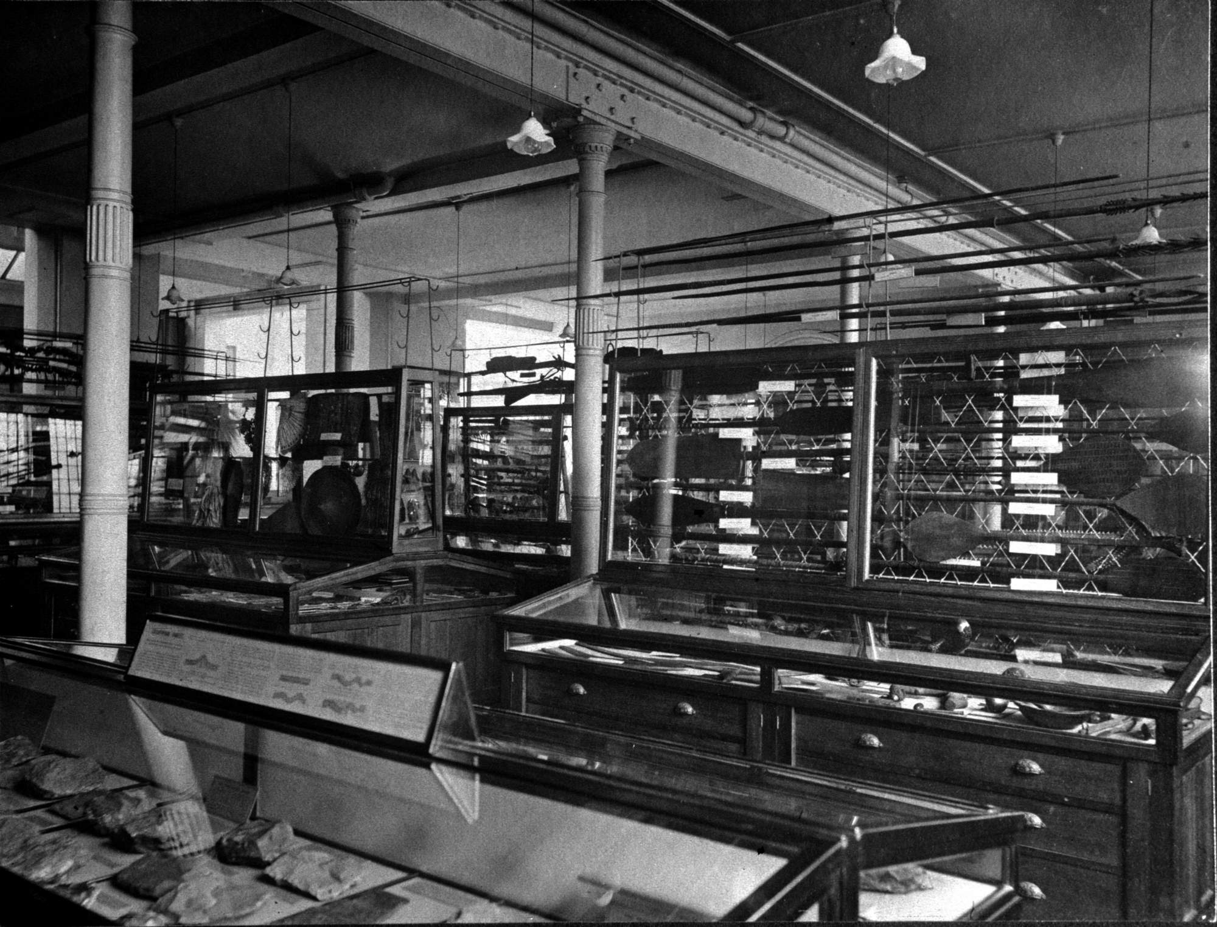
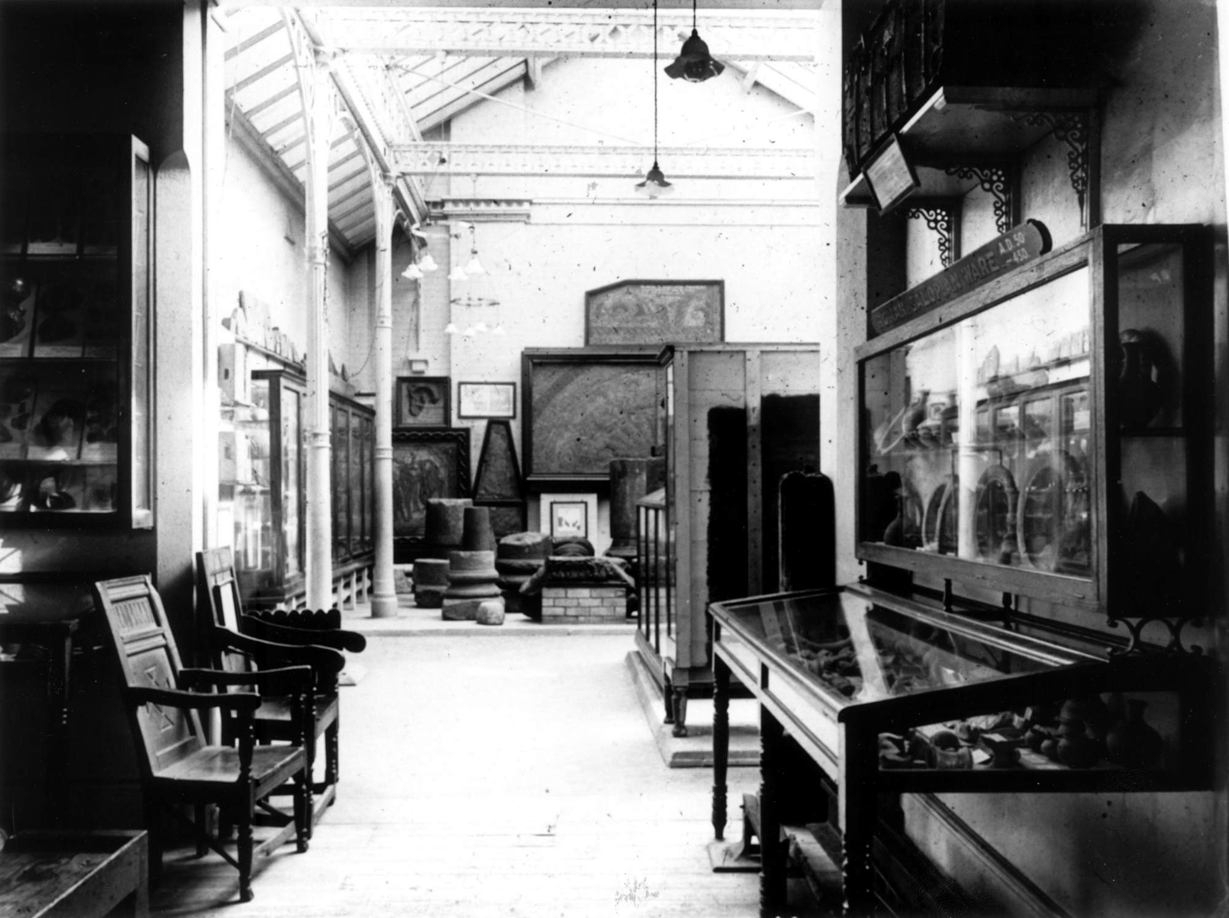

1912-1931: Implementing the Masterplan
Following the retirement of Montagu Browne in 1907, in 1910 the new Curator E.E. Lowe had drawn up an ambitious scheme for the redevelopment of the Museum and Art Gallery, remodelling the 1892 extension and the original Museum building and adding extensions to the west side and rear. The most radical part of the plan was to insert a large staircase in the middle of the old building, which would become a Central Hall.
The first phase, the remodelling of the original building and the first part of the west wing with basements excavated beneath both, was completed in 1912. The exhibits were still being rearranged at the outbreak of the First World War in 1914.
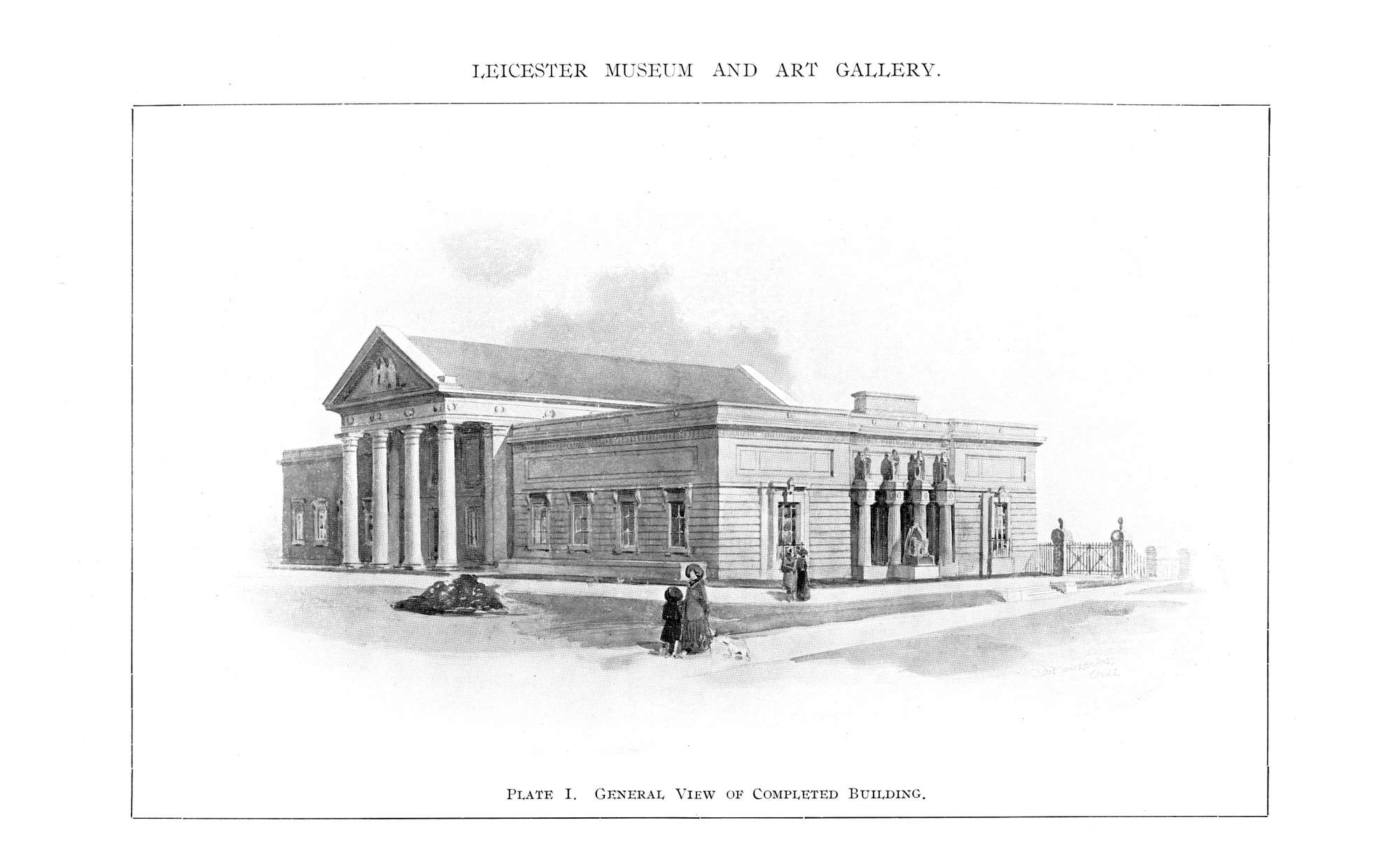
A general view of the completed building, designed by Leicester architect Albert Herbert.
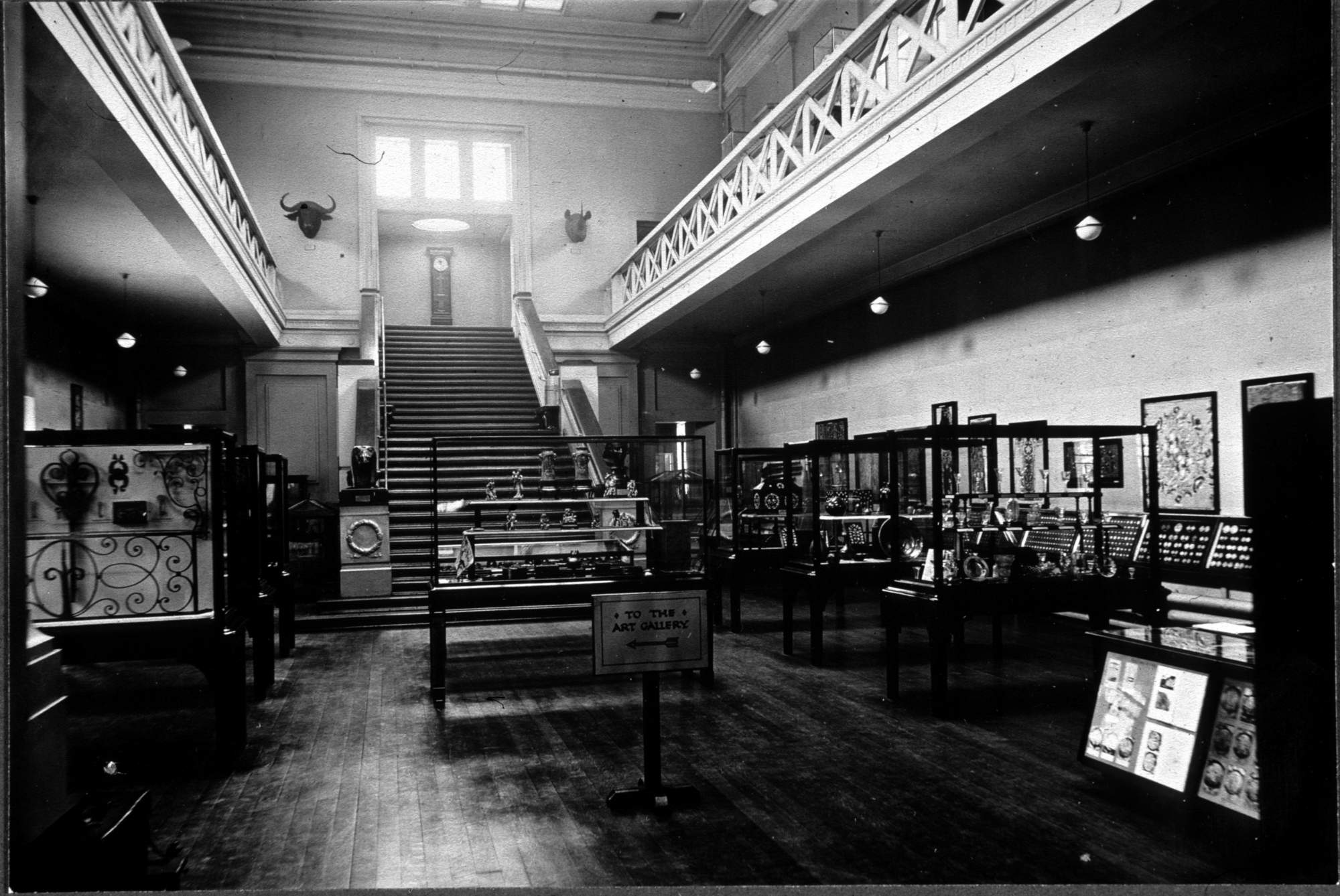
The Central Hall and staircase in the 1920s.
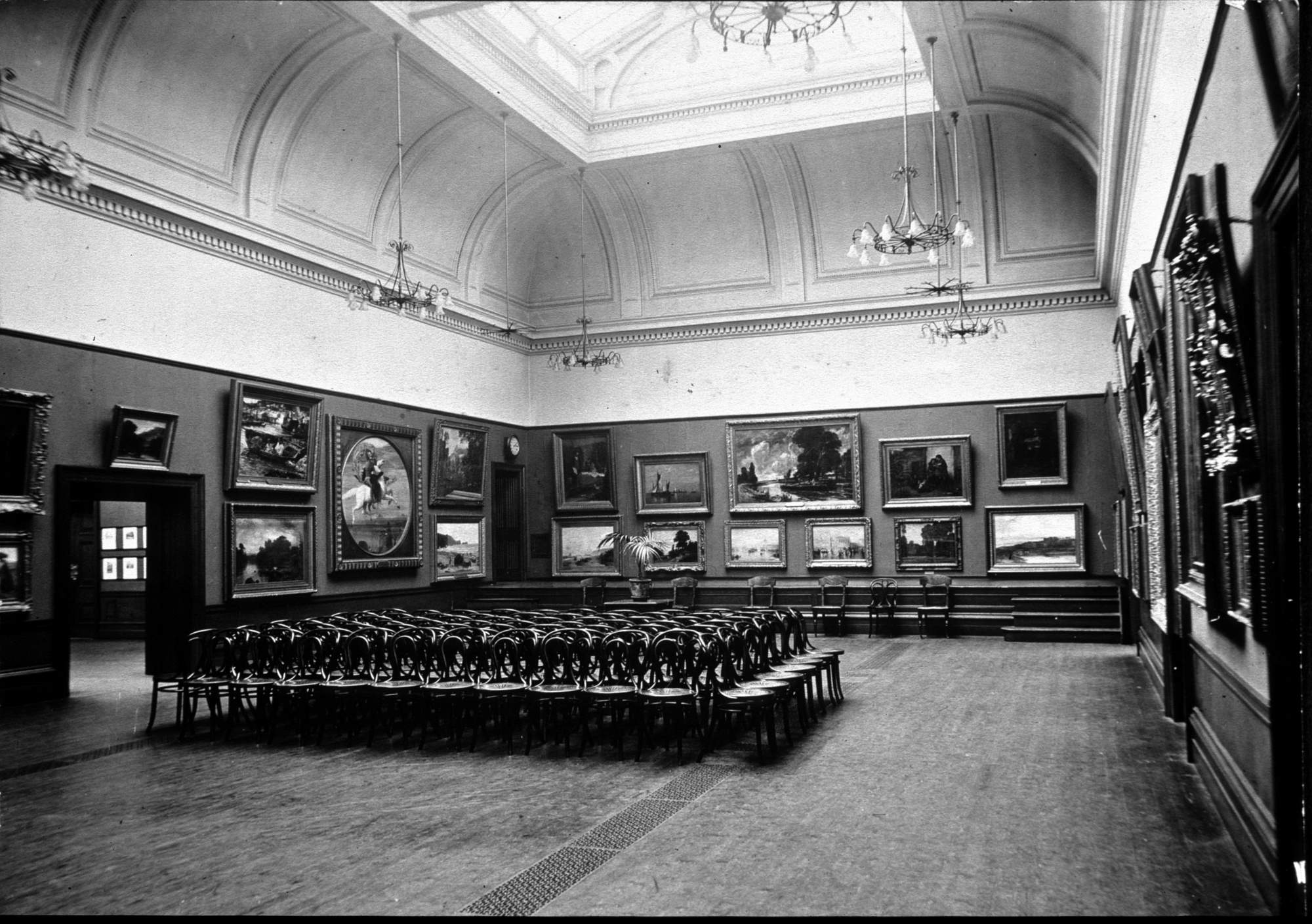
The Large Art Gallery in 1926. Leighton’s large oil painting ‘Perseus on Pegasus’ can be seen on the wall.
In 1926 the Museum acquired an impressive adult male Giraffe from Kenya, mounted by noted taxidermists Rowland Ward. It acquired the nickname of ‘George’ and, despite being a favourite with visitors, in the late 1960s it was transferred to Wollaton Hall Museum in Nottingham, where it can still be seen.
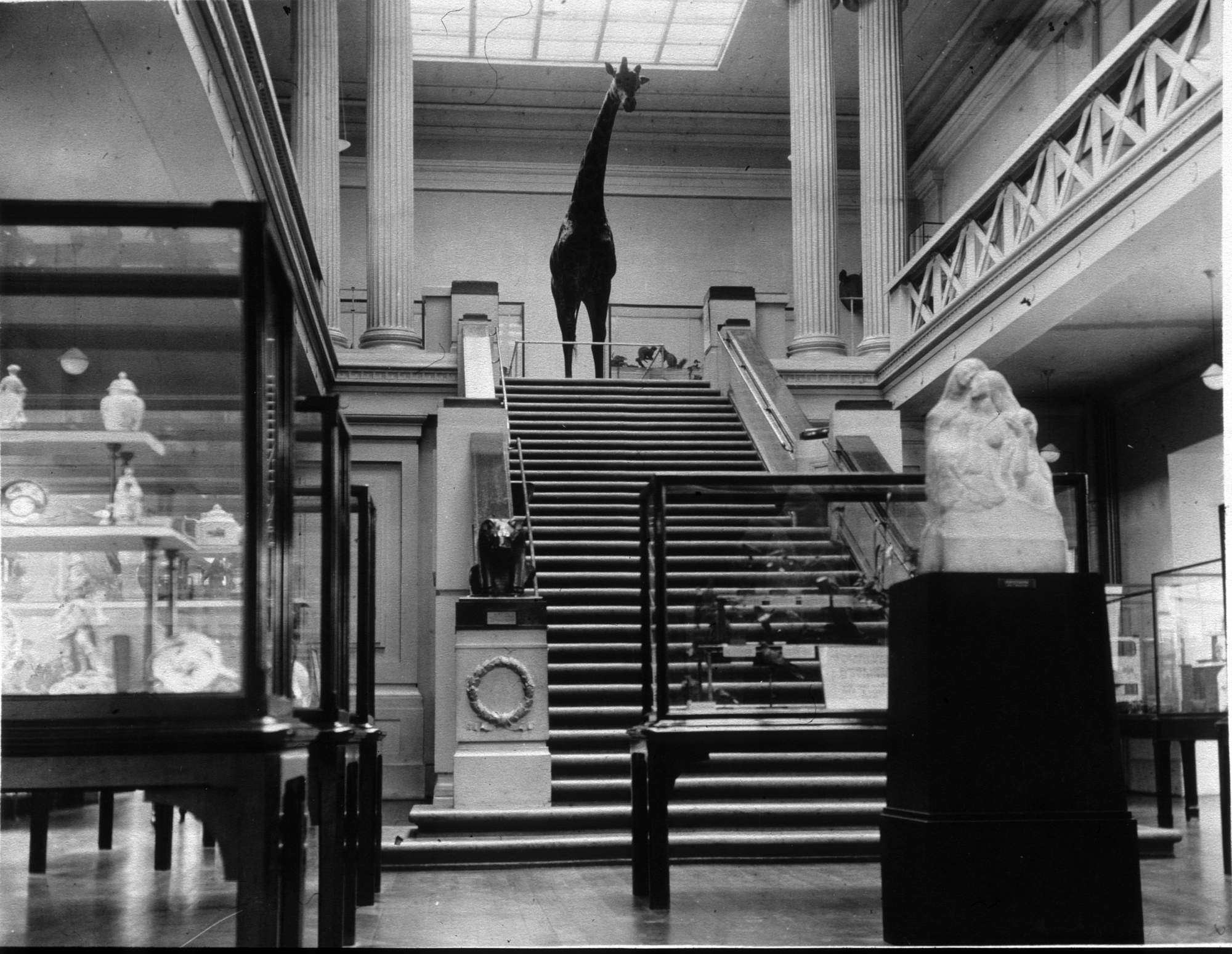
George at the top of the staircase in 1926.
1932-1943: The Modern Museum Footprint
In 1930 the central portion of the west wing was added, featuring a large light well over a fish pool in the basement and a Muniment Room for the storage of deeds and records. The footprint of the modern-day museum was completed with the building of the final side and rear extensions in 1932. The museum remained open at the outbreak of the Second World War in 1939, but especially valuable objects were moved down to the basement for safer storage. Over the course of the war, many objects were moved to storage on the outskirts of the City.
In 1942 there was a real possibility that the Museum building might be requisitioned for the war effort, and plans were drawn up to evacuate. As Chairman of the Museum and Libraries Committee Alderman Charles Squire and new Curator Trevor Thomas remarked “Moving house is difficult, but moving a museum sounds like a joke in bad taste”. However, the threat never materialised, and the Museum later ran a successful programme of ‘Holidays at Home’ events during the summer.
1930/40s Photographs
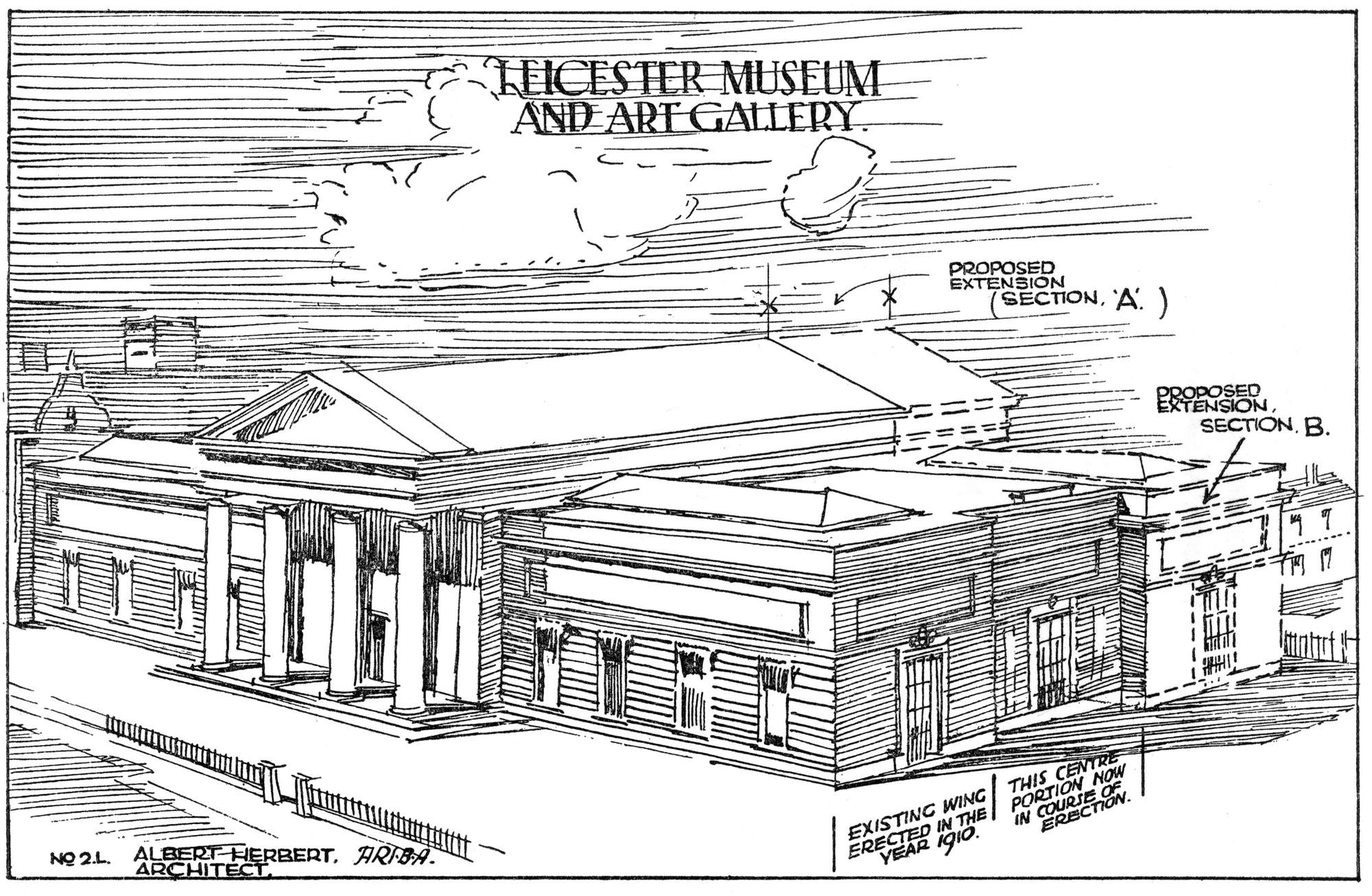
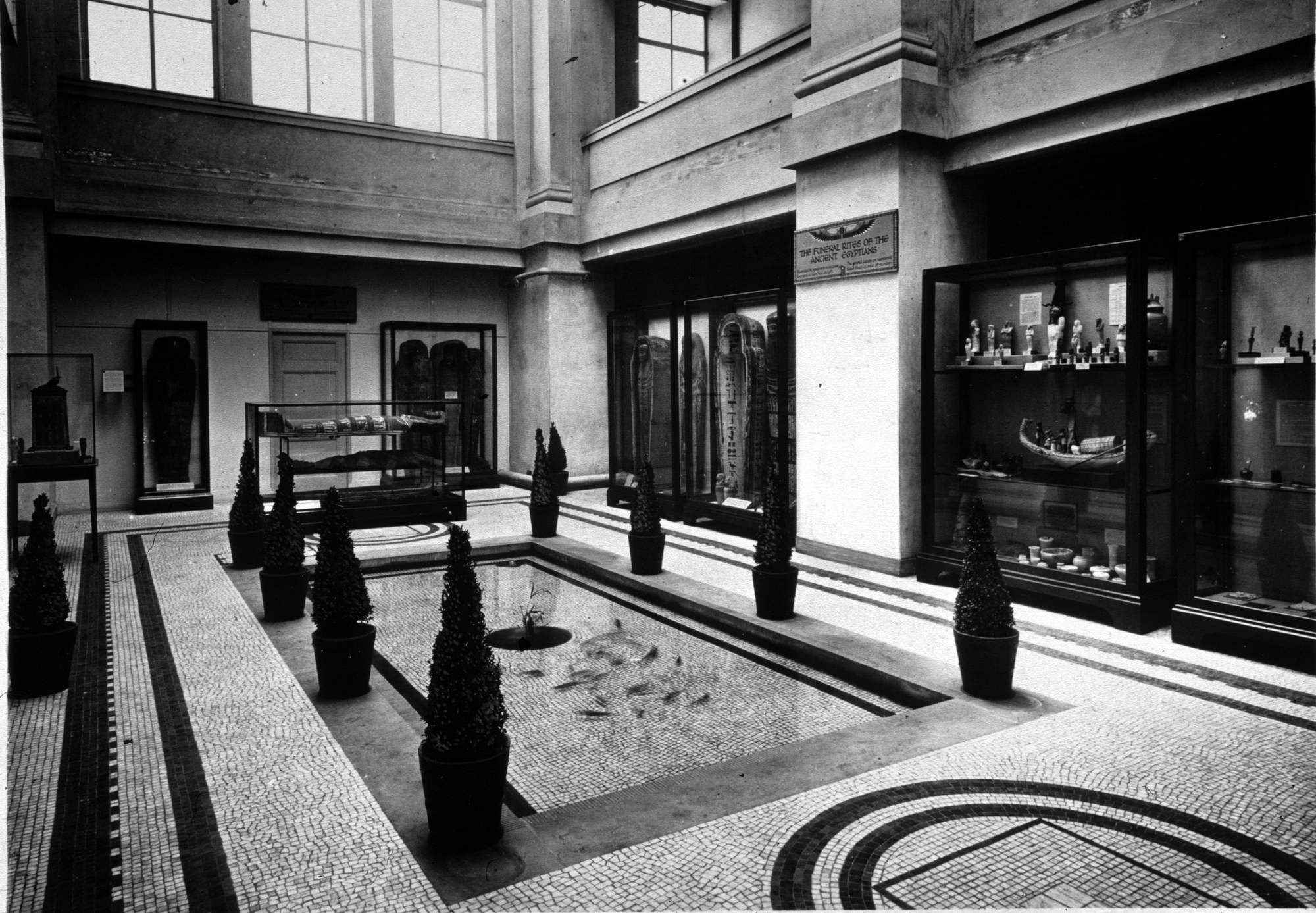
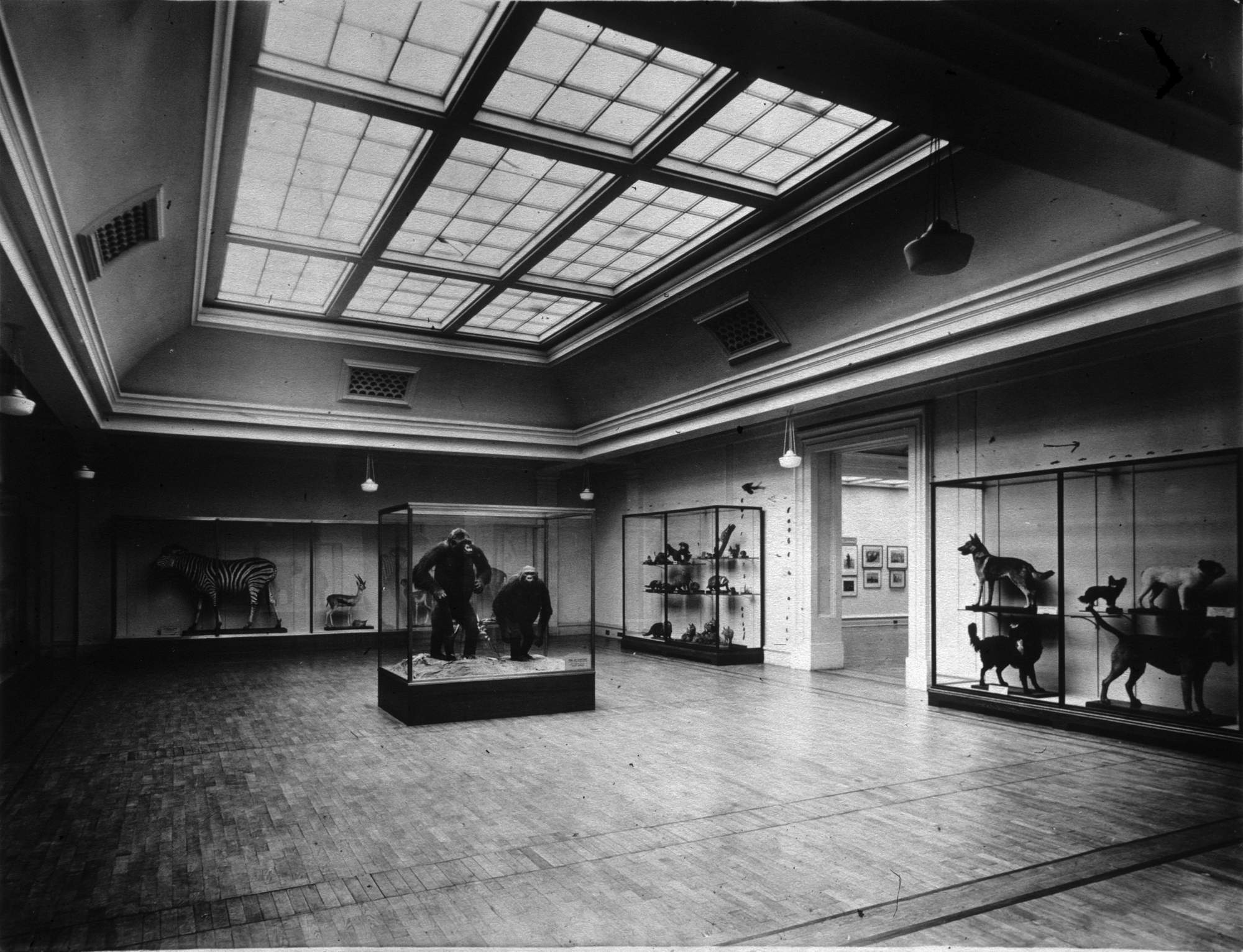
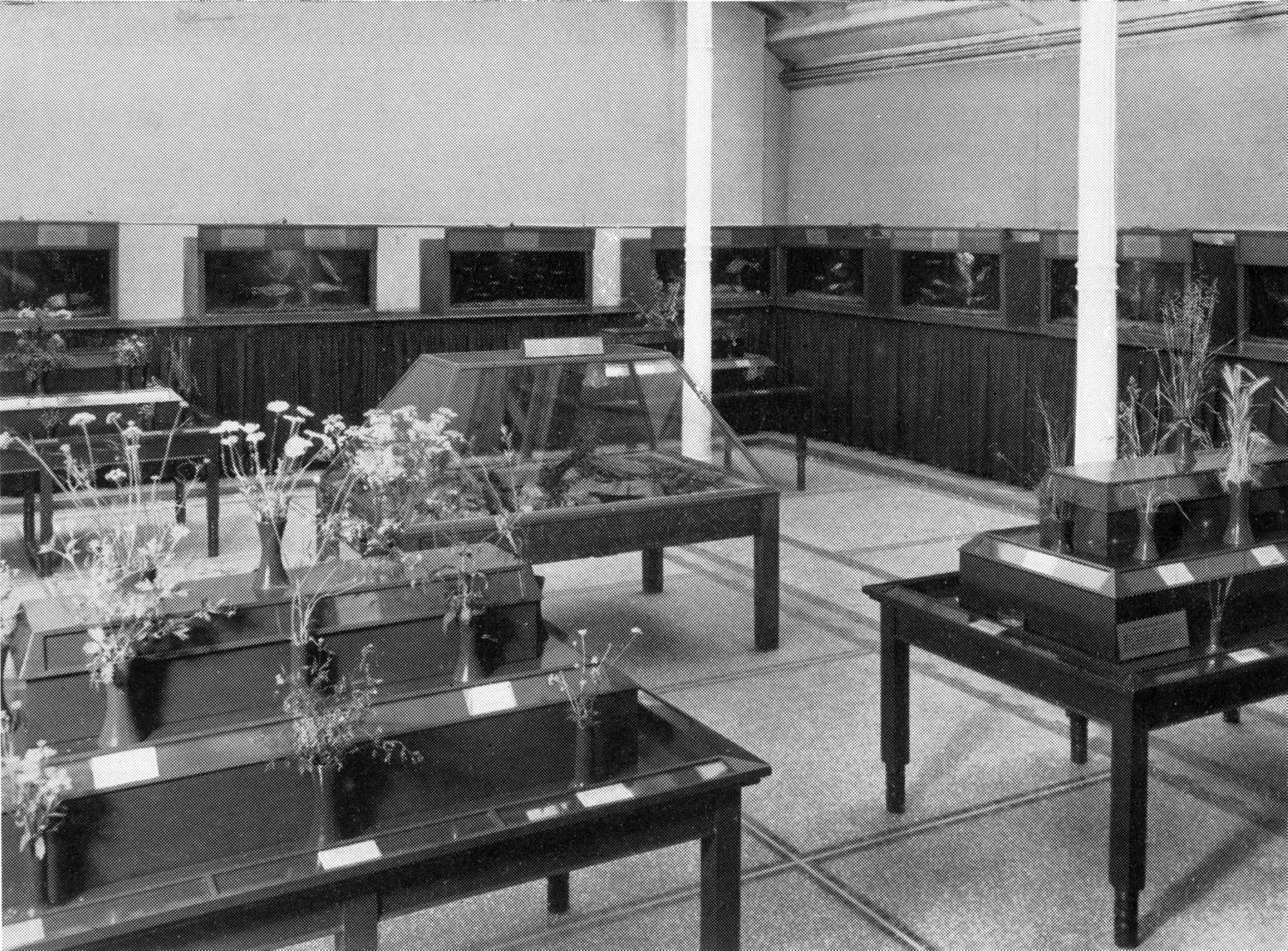
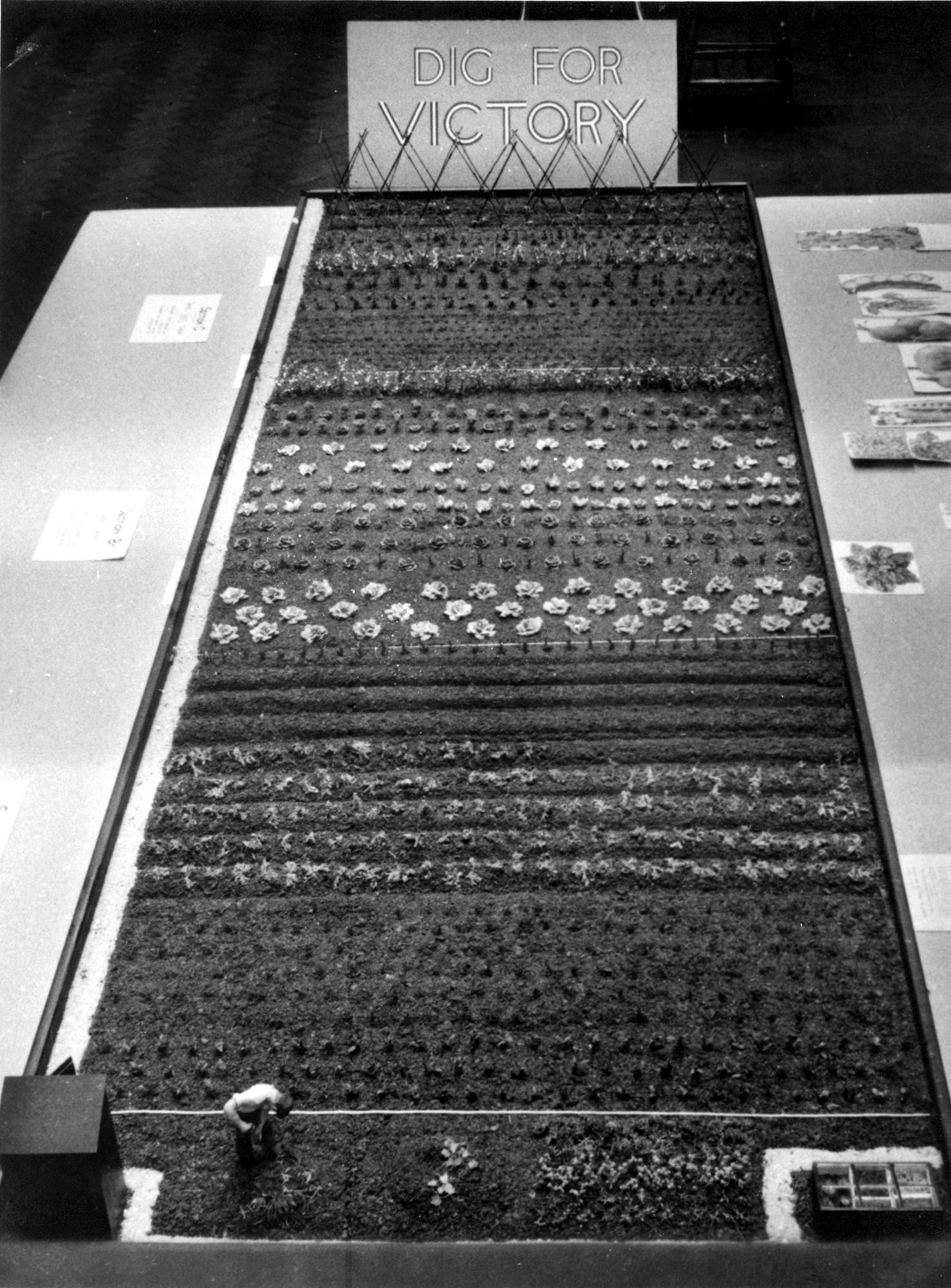
1944-1976: Changing Spaces
Towards the end of the war, life in the Museum and Art Gallery began to return to normal. Two 1944 exhibitions of deserve special mention. One, titled ‘Mid-European Art’, seemed to cause little impact at the time, but was the starting point for the internationally important collection of German Expressionist art. The other, the very successful City Planning exhibition, involved the clearing of the permanent displays from the whole ground floor of the Museum. This meant that there was an opportunity to rearrange the location of the permanent galleries, with the scientific subjects on the first floor and the artistic and historical subjects on the ground floor. Alderman Charles Squire died in 1945 after almost 30 years’ service as Chairman of the Committee. The Alderman Charles Squire Memorial Room was officially opened during the Museum’s centenary celebrations in 1949.
The 1892 extension, by now regarded as “extremely ugly”, was used for temporary exhibitions and the original structure was gradually hidden behind false walls and ceilings. Disaster was averted in 1967 when a fire broke out in the roof space, resulting in some damage to the bird displays on the first floor gallery. If the fire had started at night rather than during the day, the whole building may have been destroyed.
1944 - 1976 Photographs
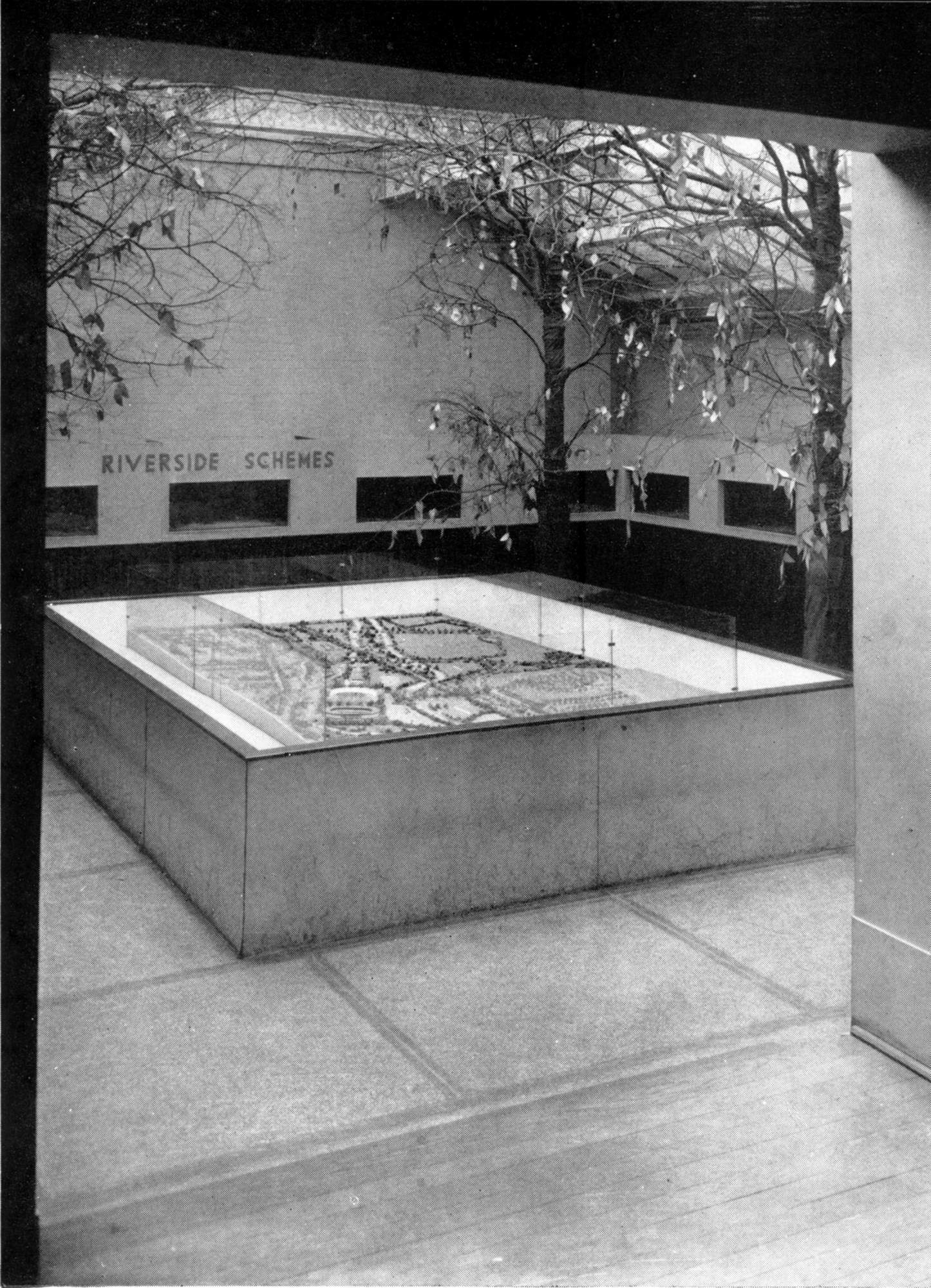
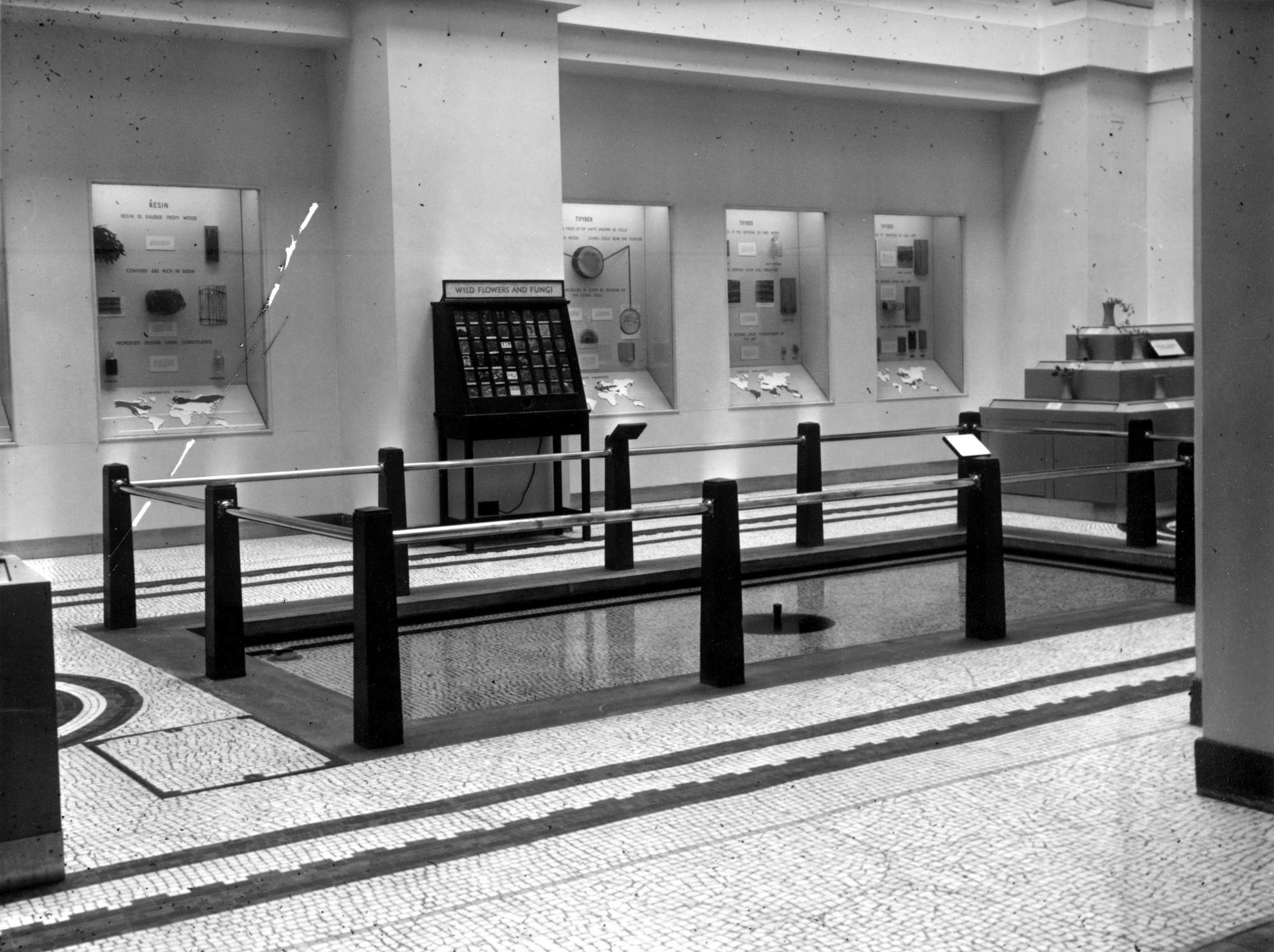
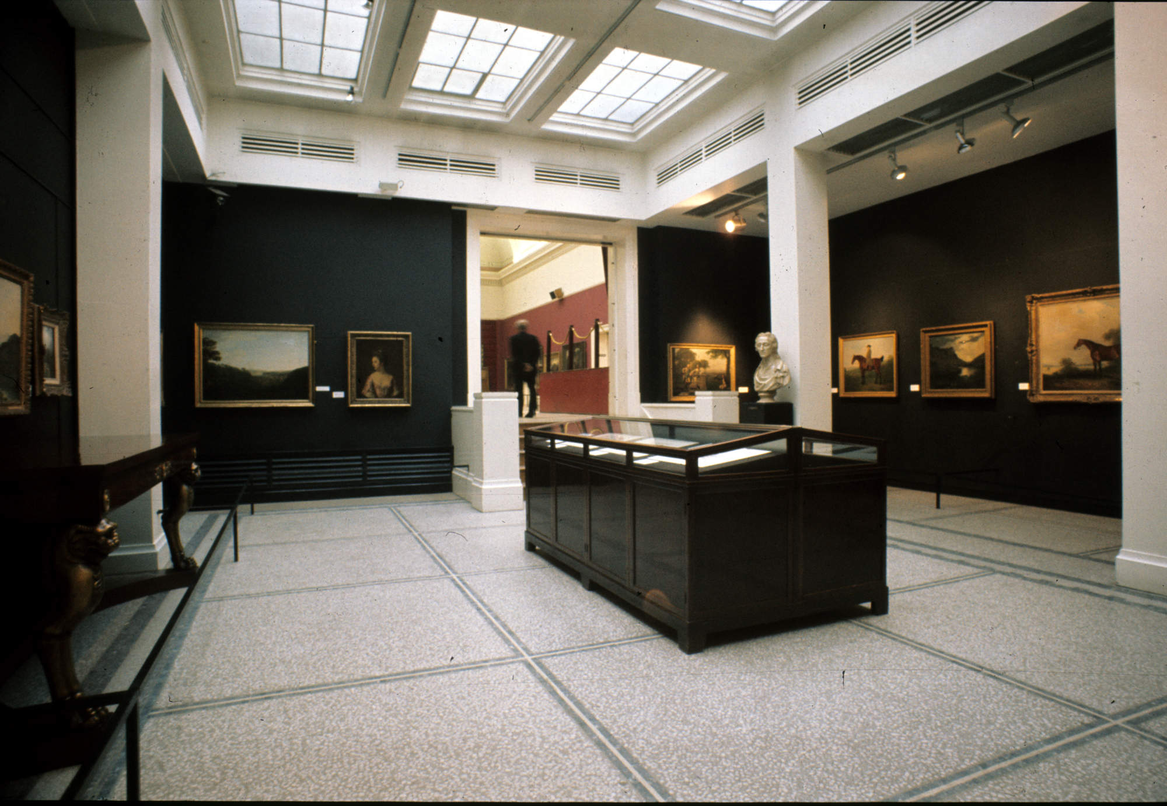
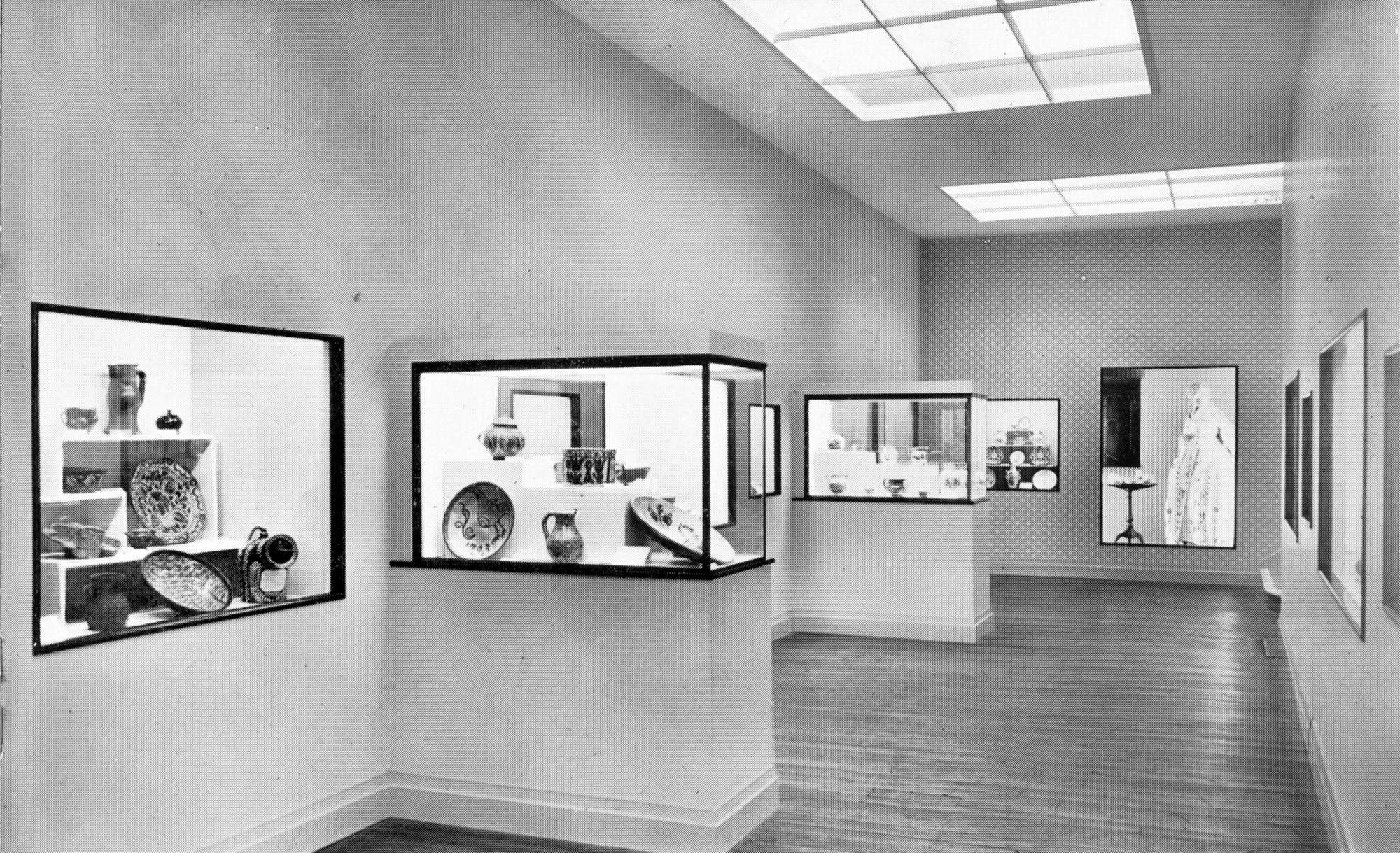
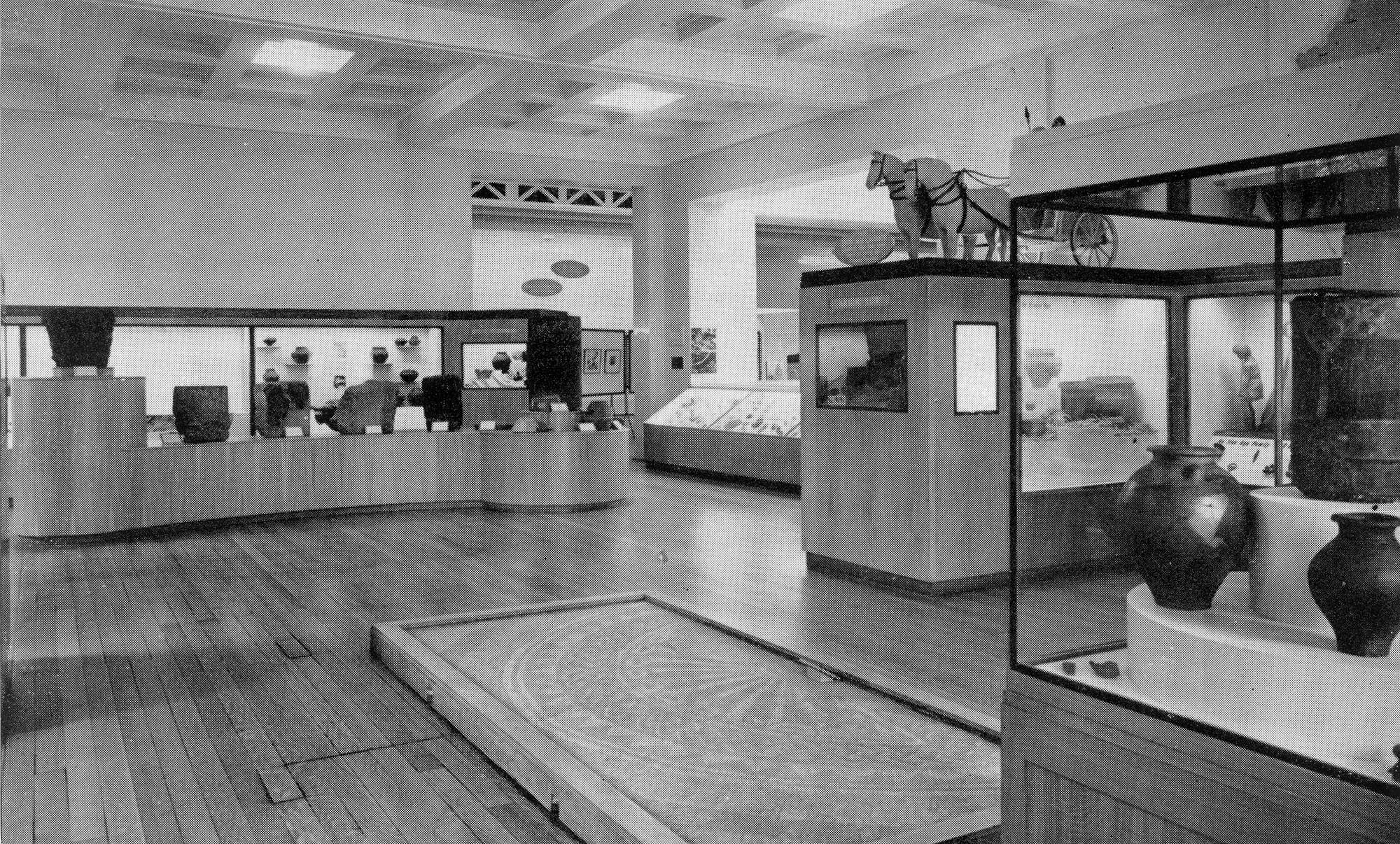
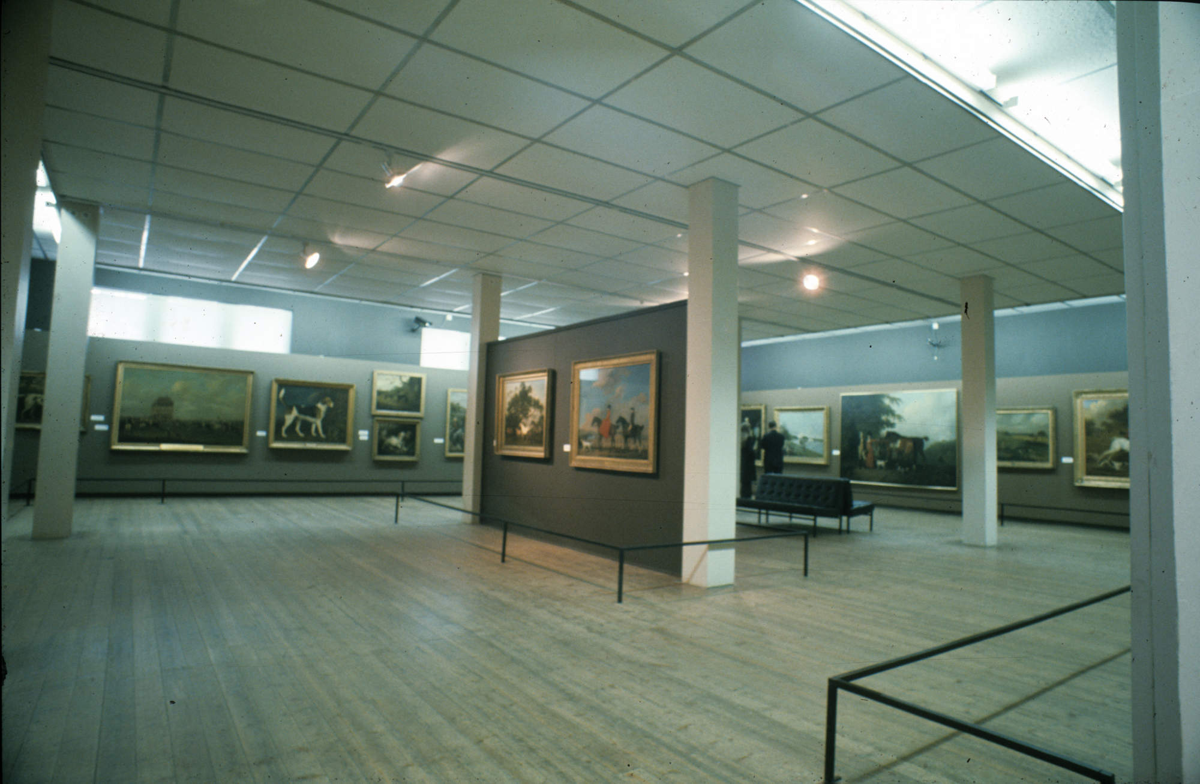
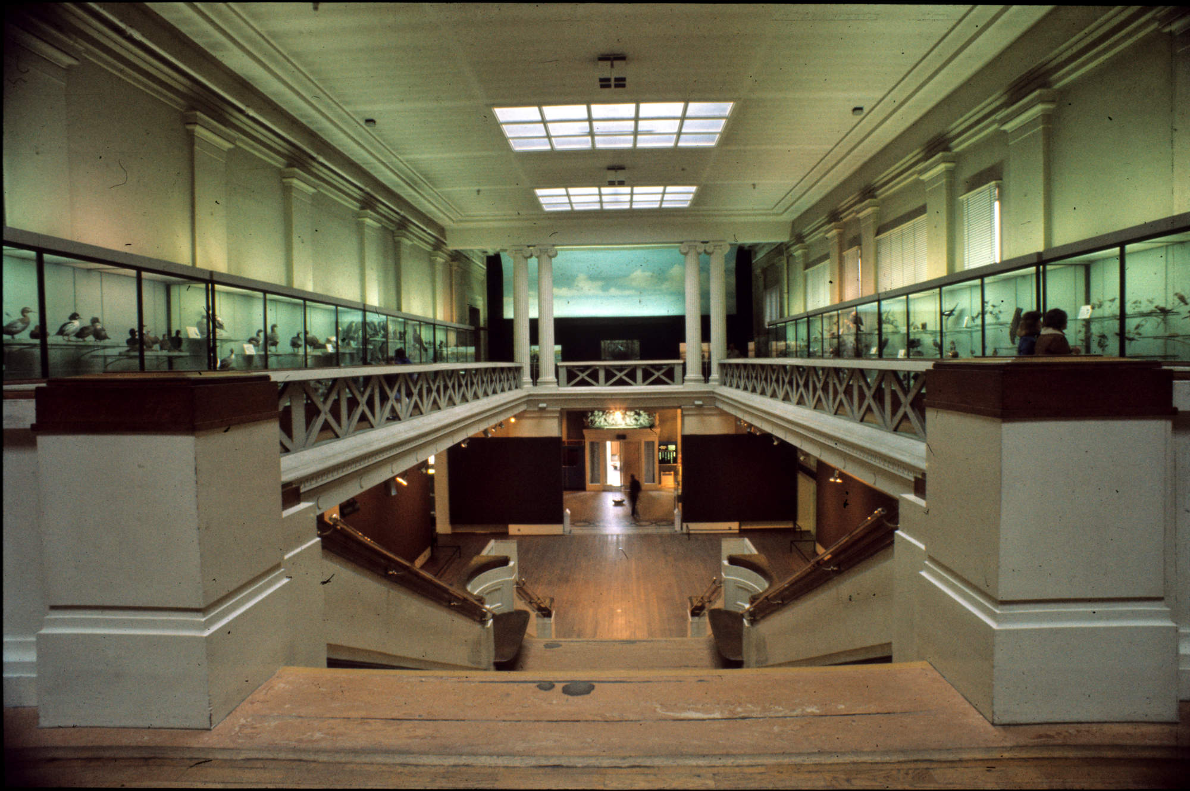
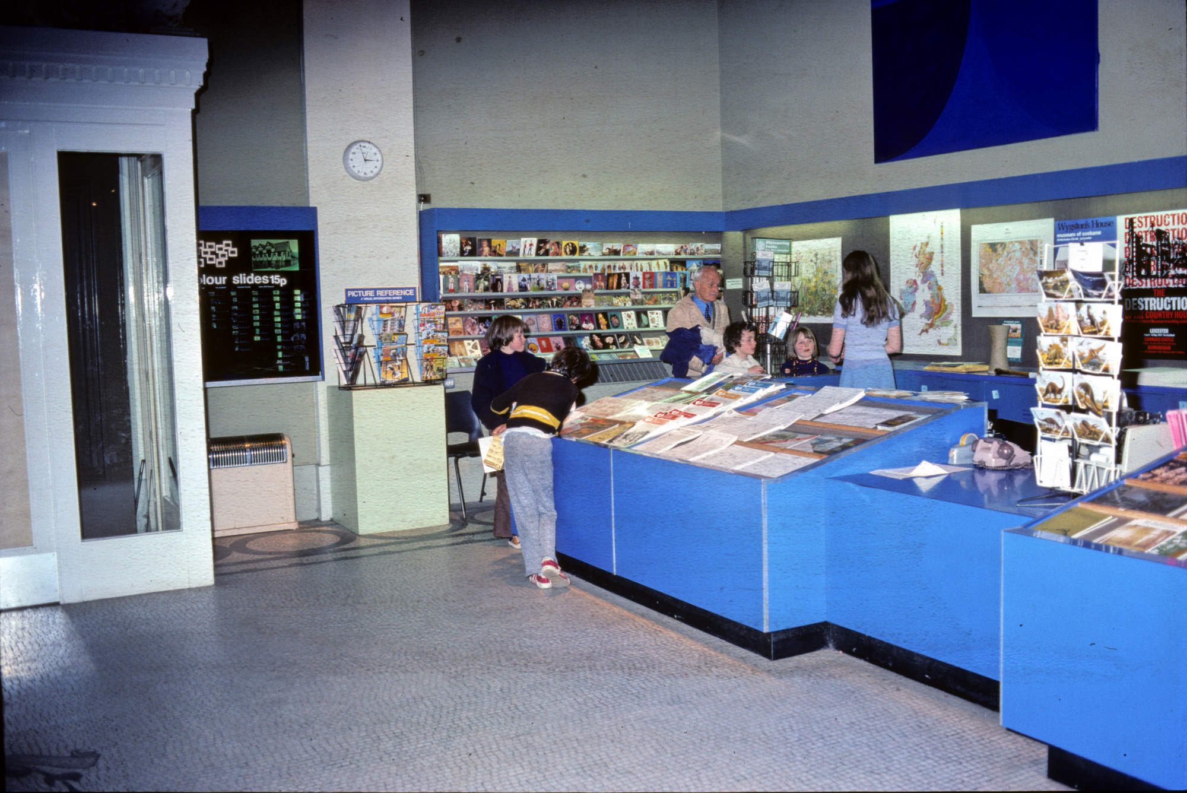
1977-1993: The Museum Reconstructed
Responsibility for Leicester Museums and Art Gallery had transferred to the new Leicestershire County Council in 1974. Between 1977 and 1978 there was a major reconstruction of the Museum building, with a focus on improved fire protection and adding gallery and storage space. This involved the removal of the staircase and construction of a new floor above the old Central Hall. The 1950s entrance into the Art Gallery was also blocked off. The fish pool was filled in and floors were built in the light well on the ground and first floors, adding gallery space. The basement areas where the fish pool and aquarium had been were eventually turned over to collections storage.
In a reversal of the earlier arrangement, the first floor became dedicated to Art and temporary exhibitions, while the ground floor housed the scientific displays. The opening of the new Dinosaur Gallery in 1985 completed this layout. An elaborate system of ramps was constructed in Gallery 4 (the 1892 extension) to overcome the access problem of the lower floor level, but they took up a lot of exhibition space. In 1987 the Lord Mayor’s Rooms finally became part of the Museum and Art Gallery after 90 years, and the room next to the main Art Gallery became a new gallery (now Gallery 7).
1977 - 1993 Photographs
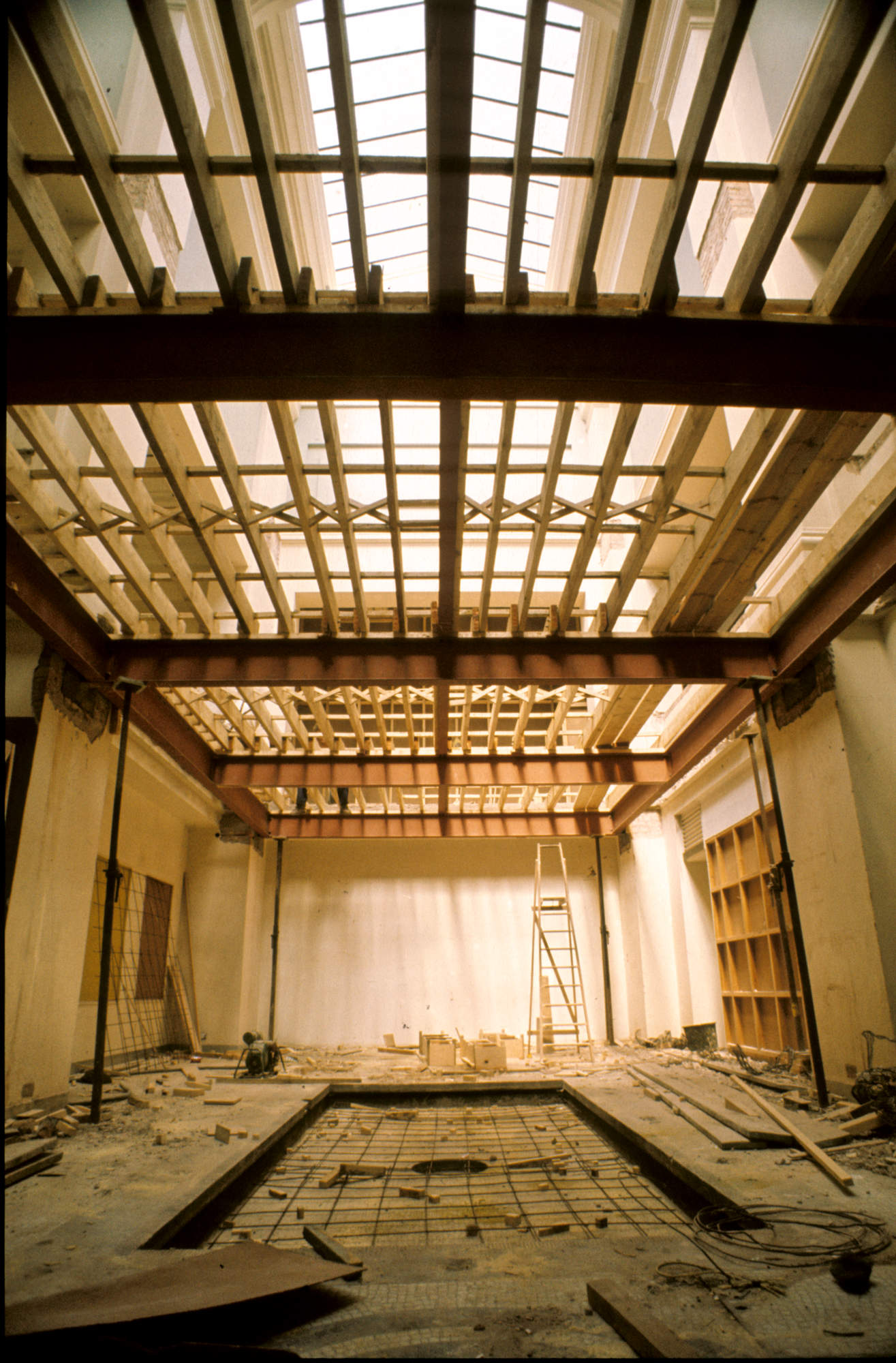
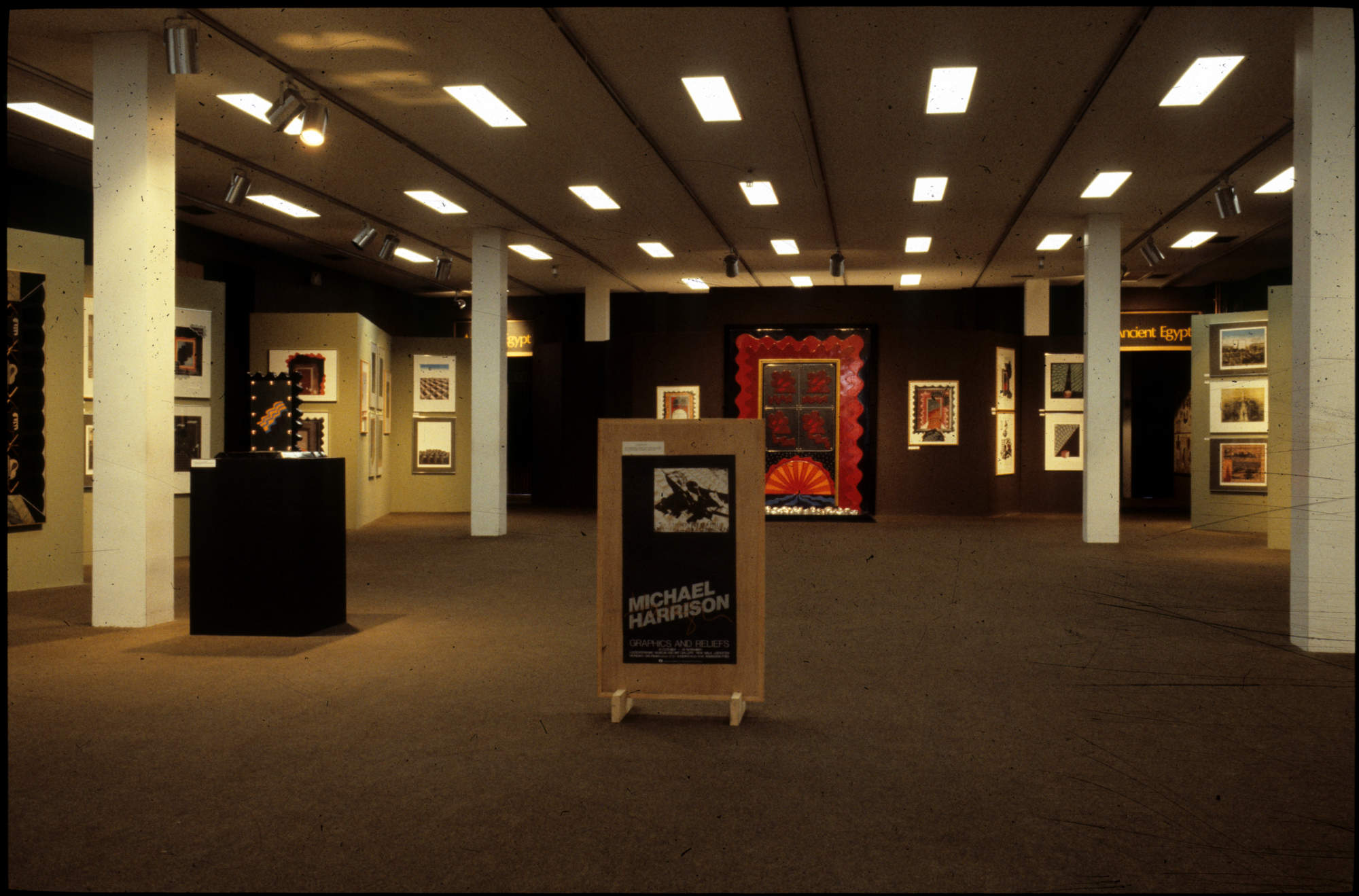
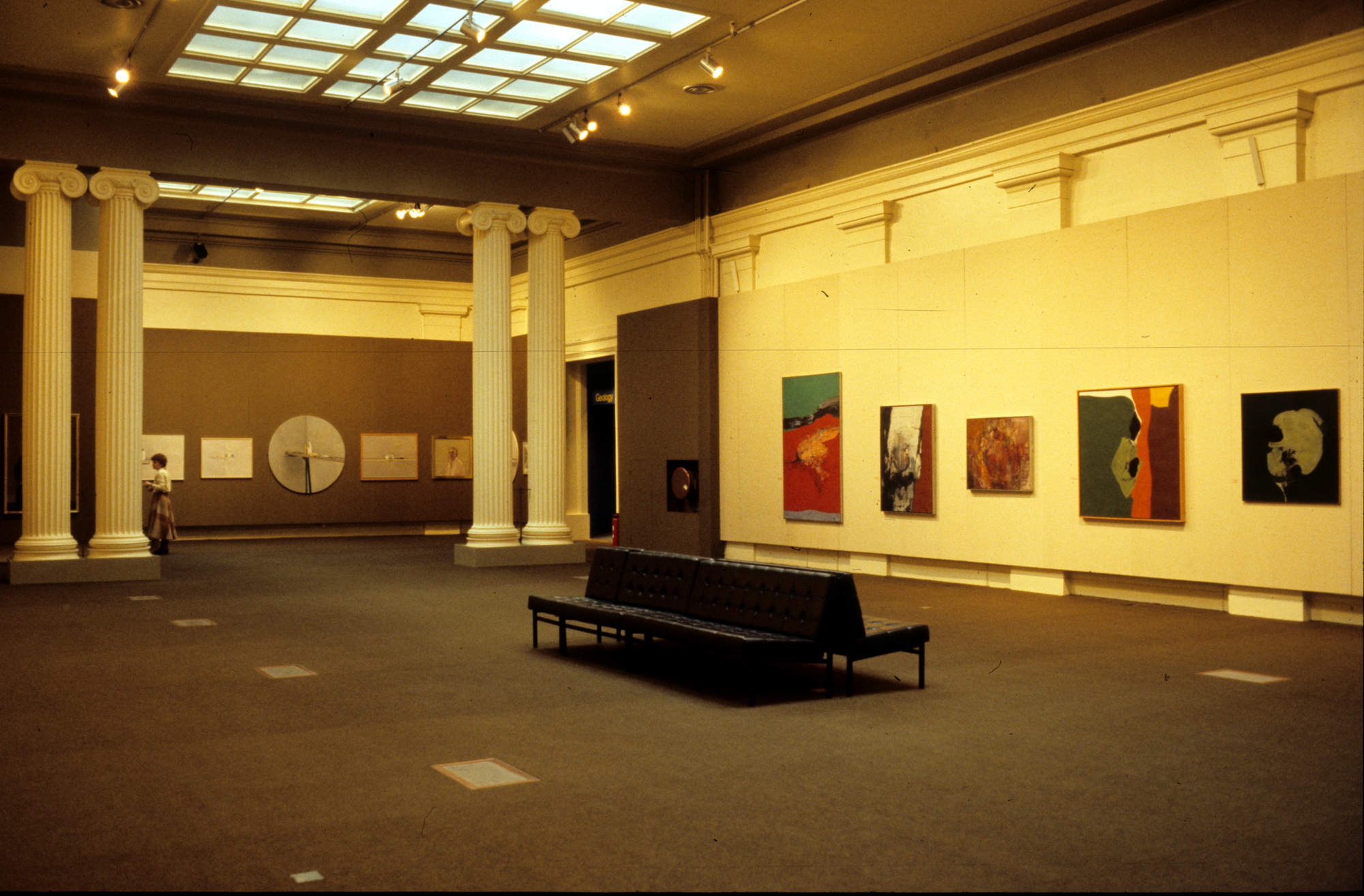
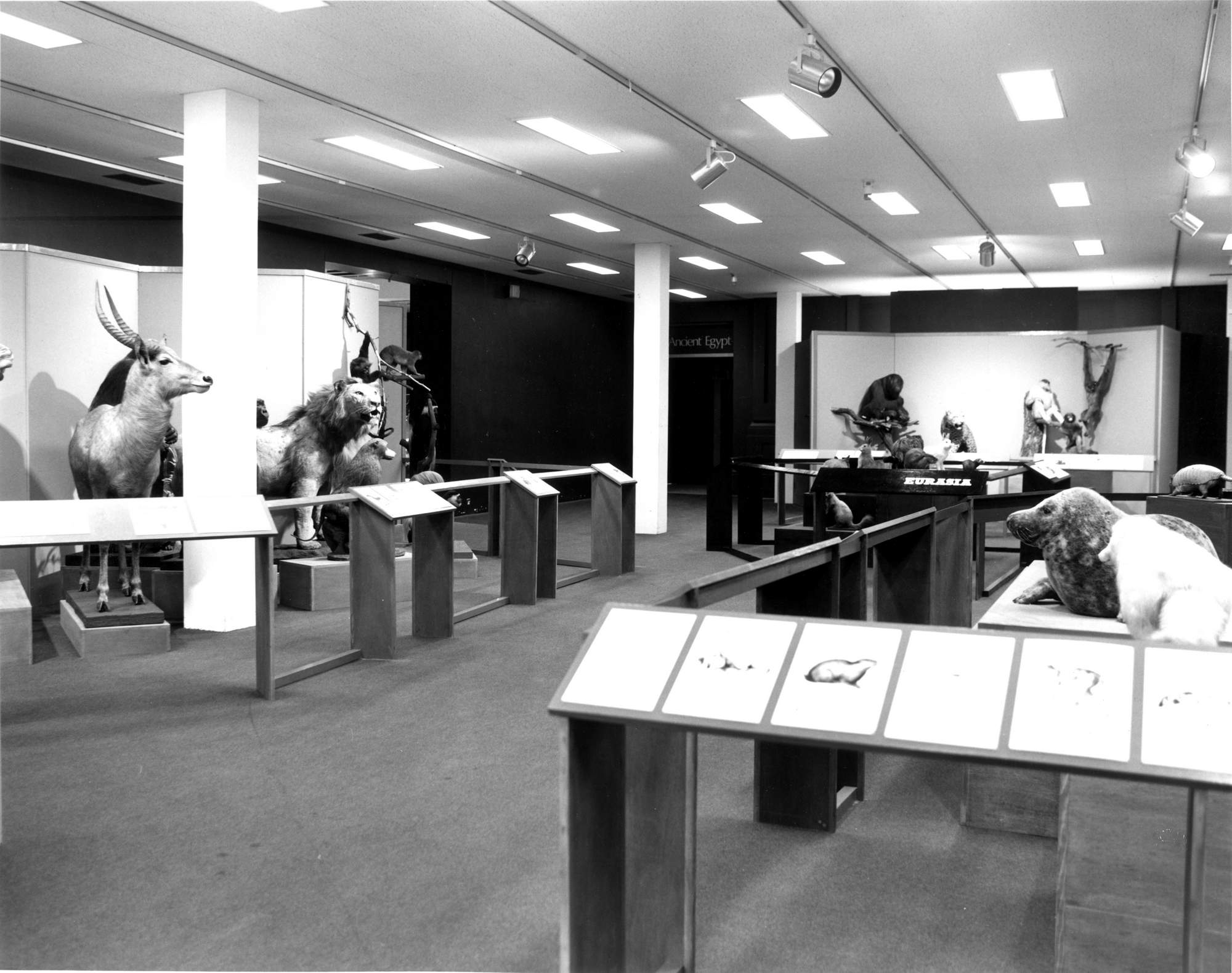
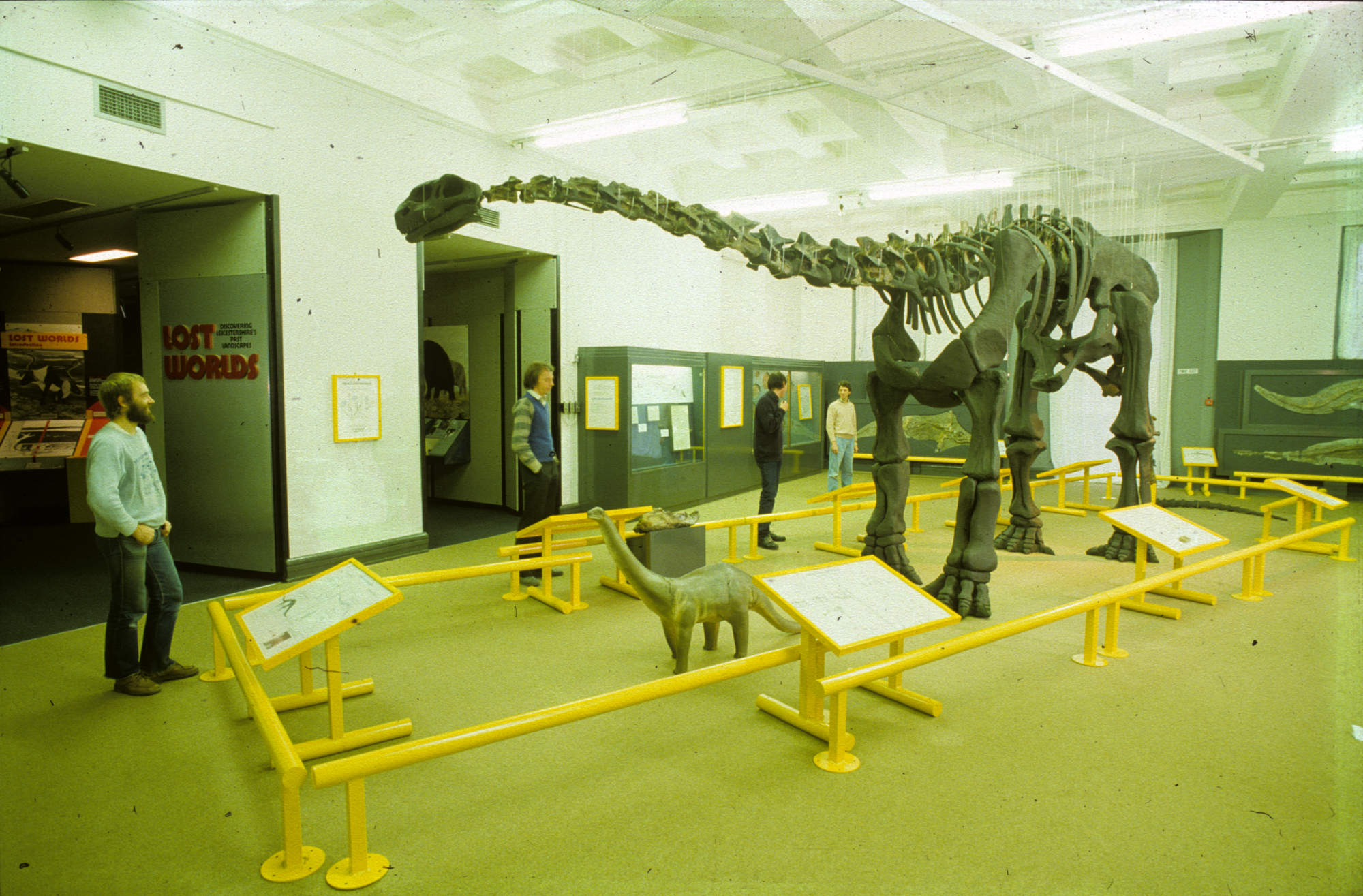
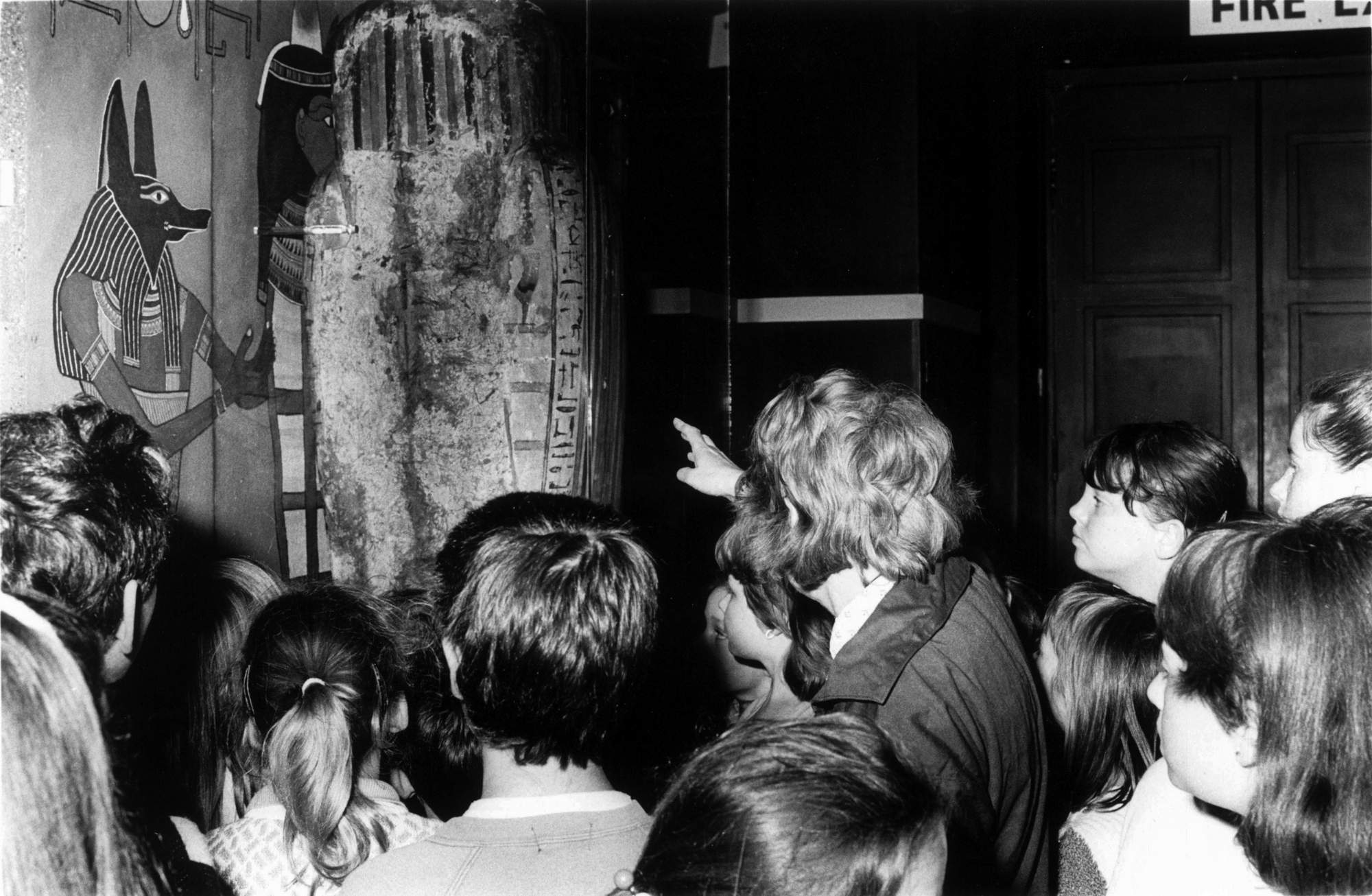
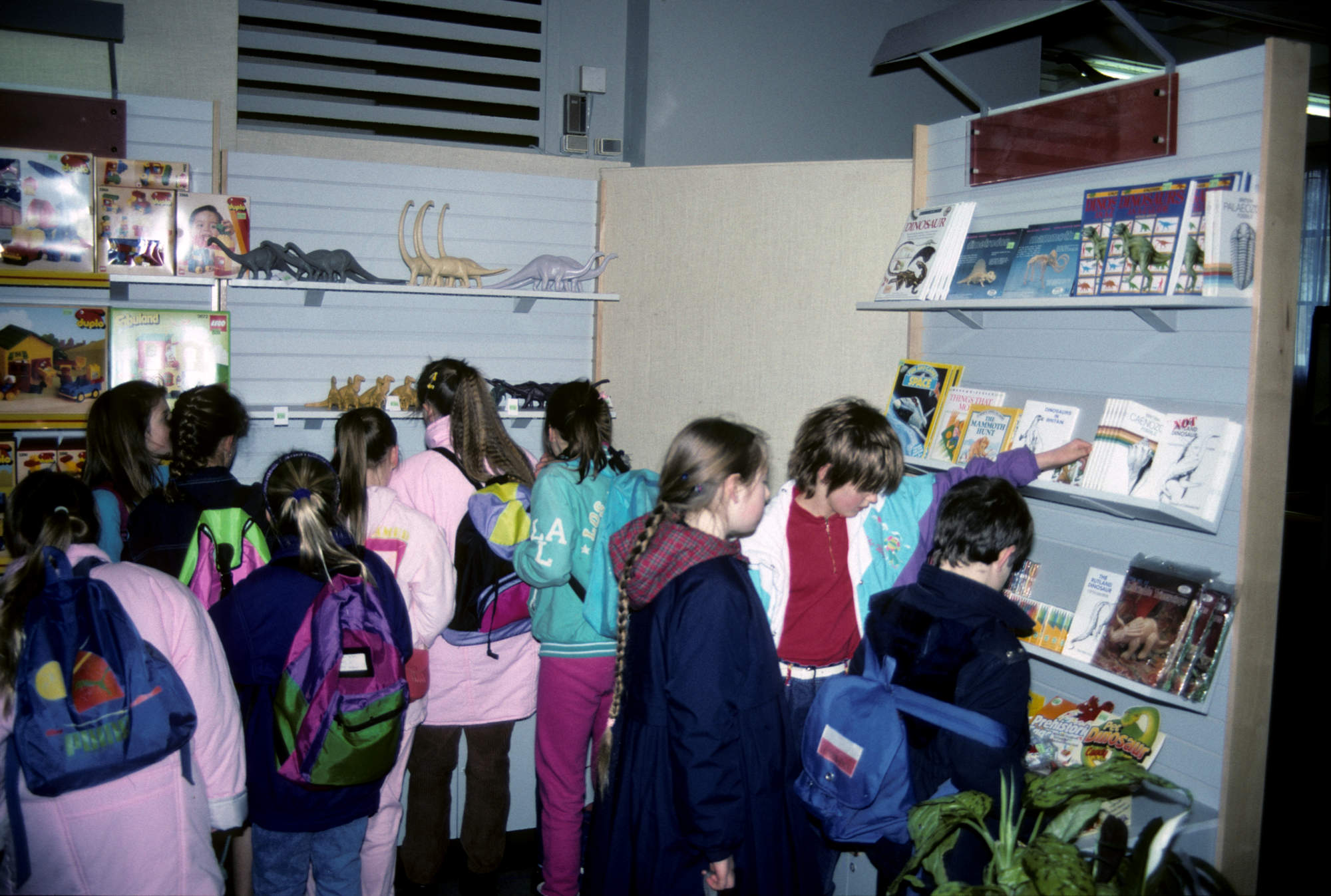
1994 - present: Rolling Refurbishments
Refurbishment of the ground floor in 1994 improved the foyer and resulted in new Ancient Egypt, Biology and Geology galleries. Leicester City Council resumed responsibility for the Museum and Art Gallery in 1997 and in 1999 the Museum’s 150th anniversary was marked with an exhibition and associated celebratory programme of which Lord Richard and Sir David Attenborough were patrons.
Since then, the permanent and temporary exhibition galleries have gradually been refurbished one by one, with the last remaining 1994 gallery (Ancient Egypt) being replaced by a new gallery, Life and Death in Ancient Egypt, which opened in 2018.
1994 - Present Photographs
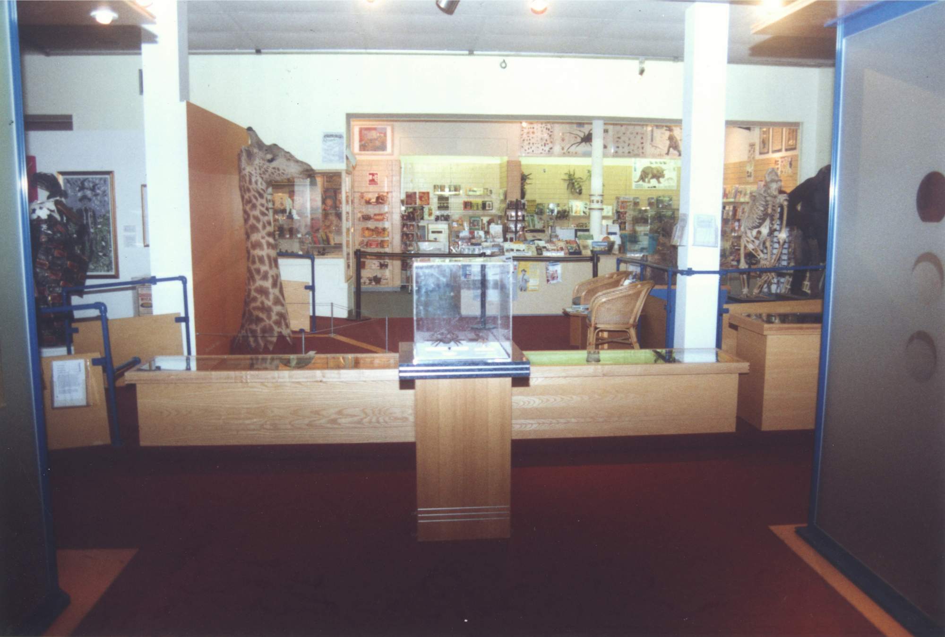
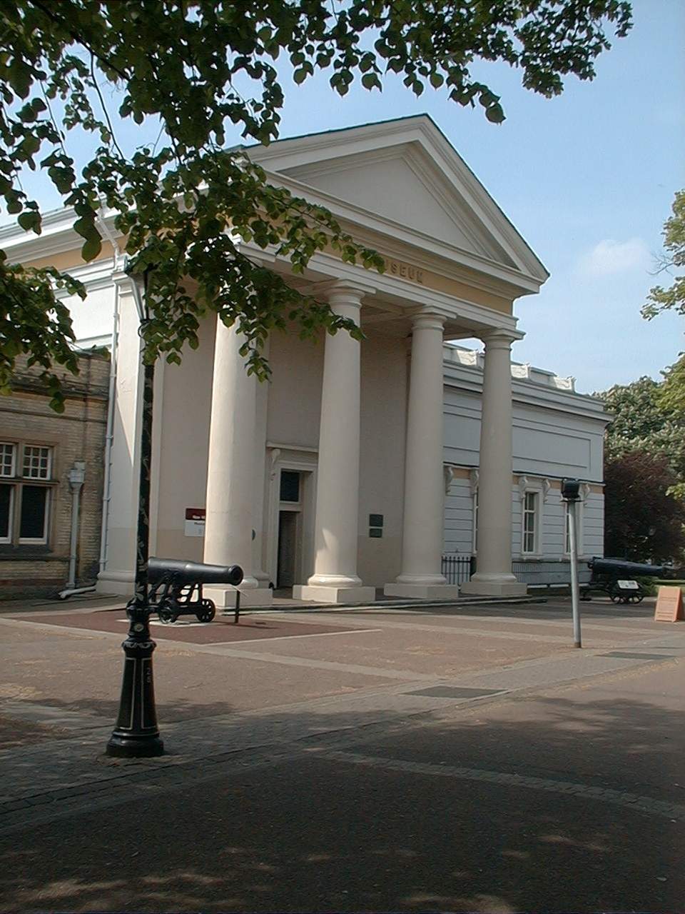
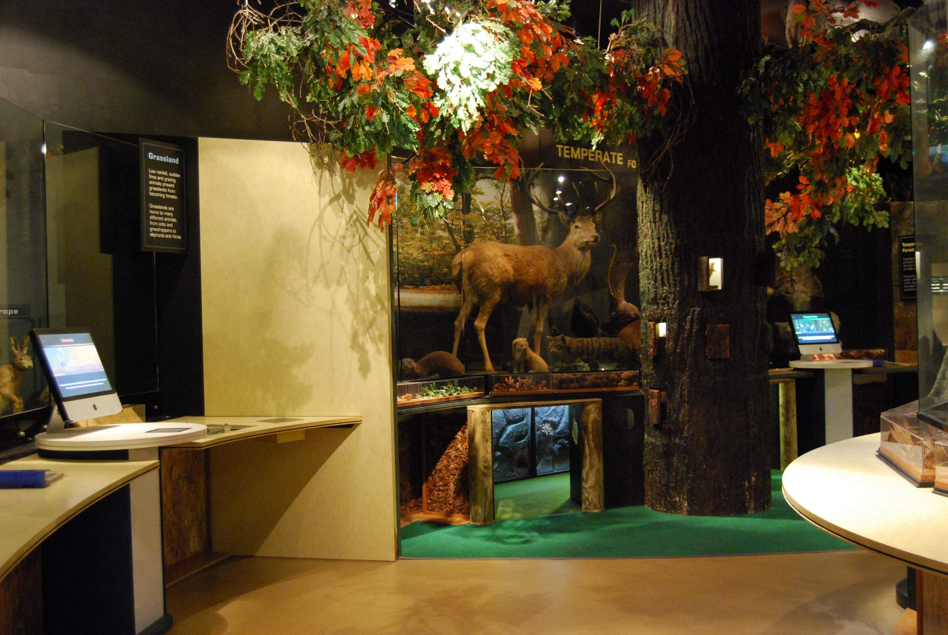
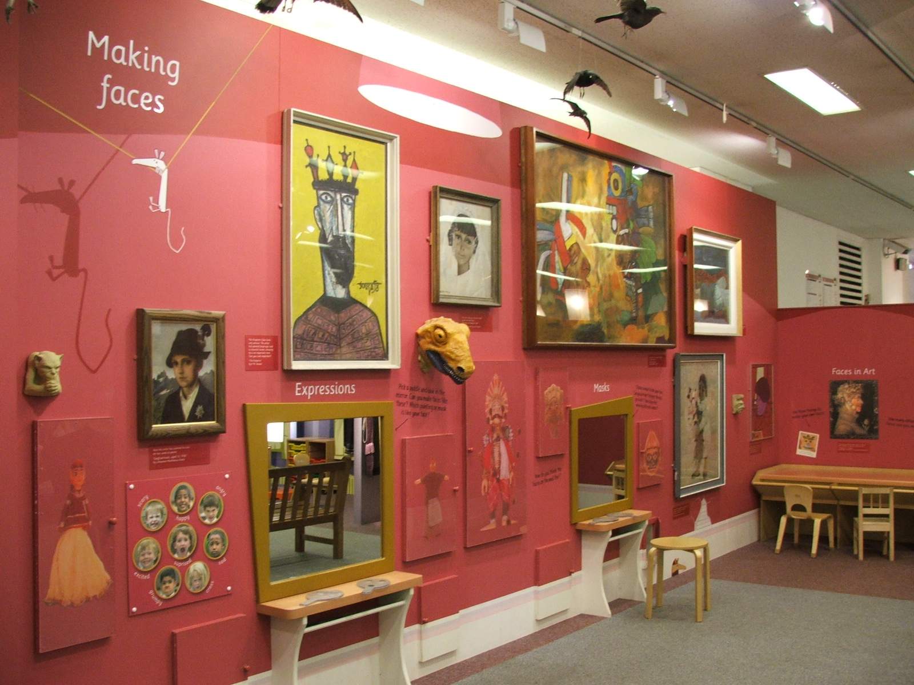
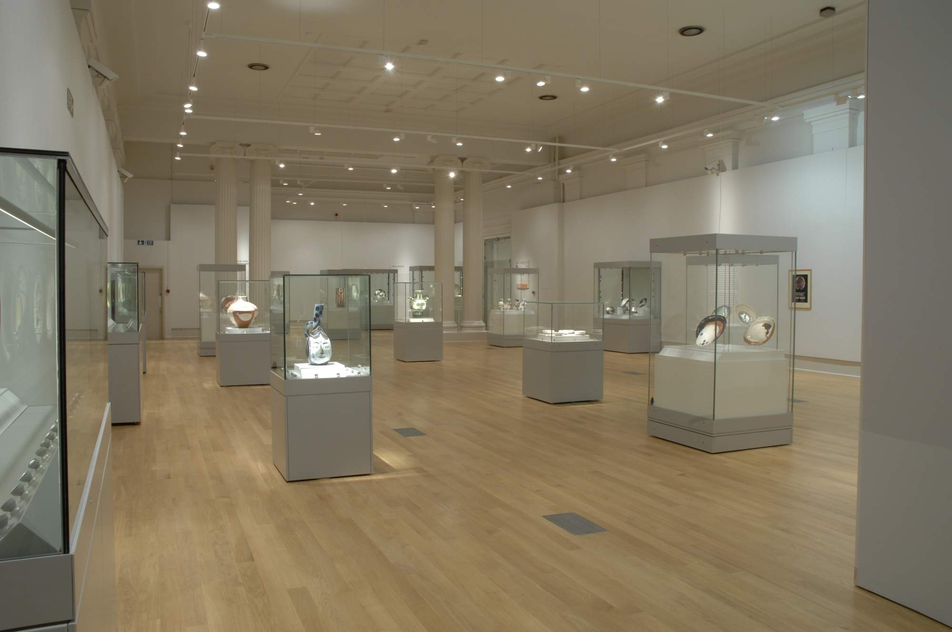
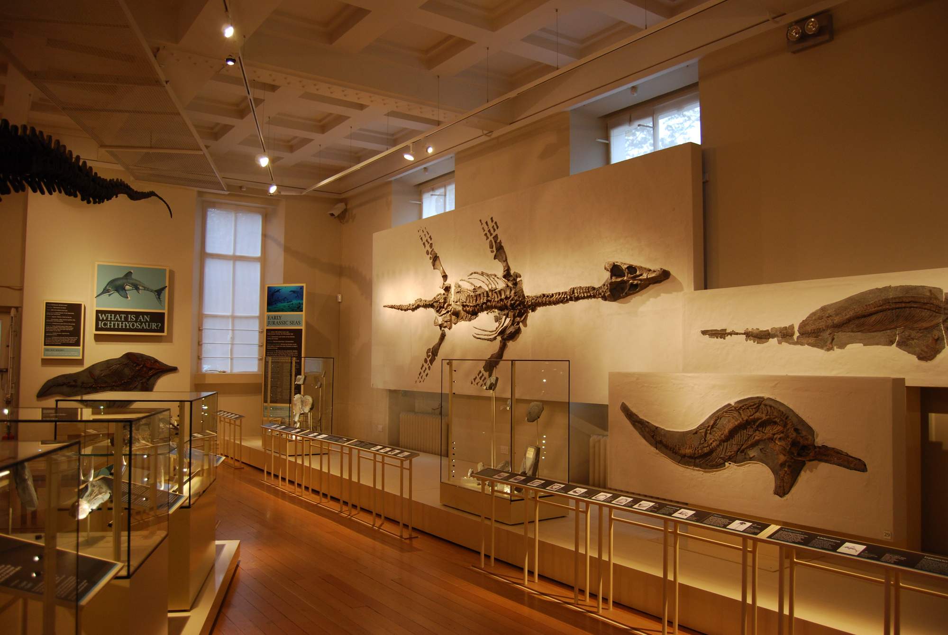
The Future
Today’s museum building and the collections housed here are a product of 160 years of history. Some of the decisions that were made over a hundred years ago still influence what we can do today.
