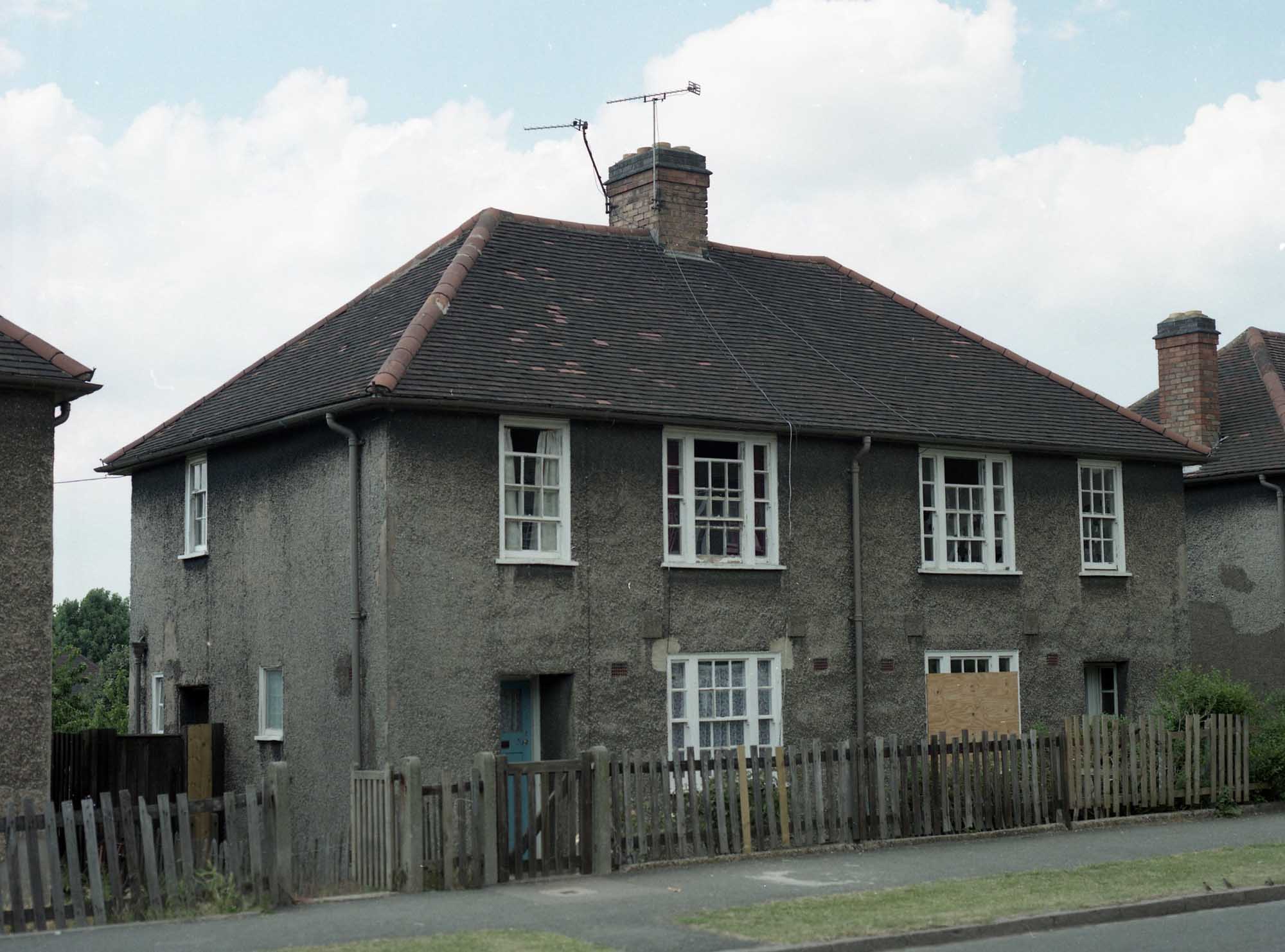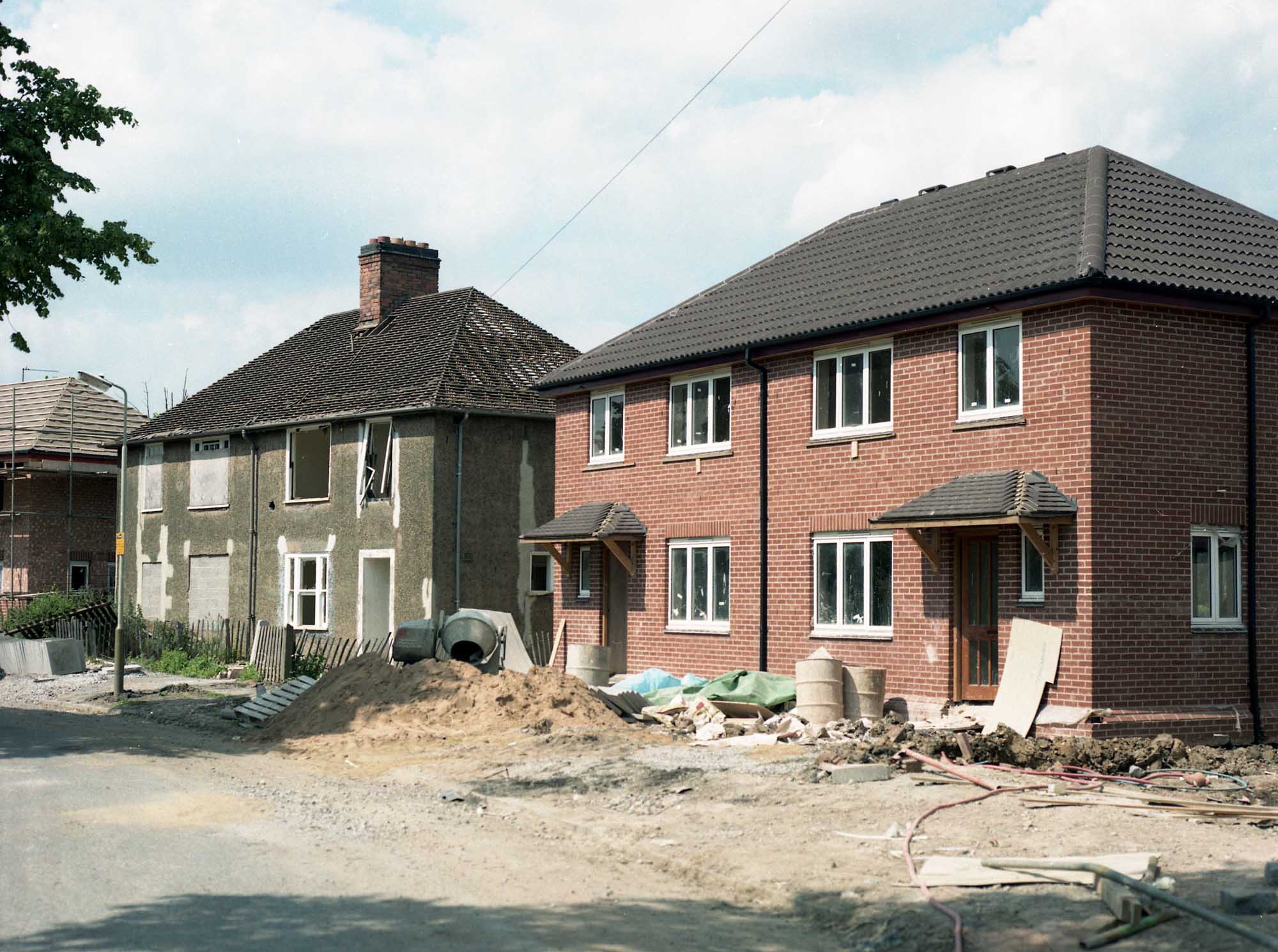Boot Houses
The Boot Houses were named after builder Henry Boot. His company made over 50,000 houses in the UK between 1919 and 1939, many out of concrete. At the time these were thought to be “practically indestructible”, and to be “long lasting”.
Problems with the concrete used in Leicester, however, was soon noticed. In November 1925, the Leicester Property Owners’ and Ratepayers’ Association wrote to the Housing and Town Planning Committee that,
“…the materials used are not of a lasting quality, and that already there are signs of deterioration in the structures”.
The Council Committee swifty decided that the remainder of the estate was to be completed in brick. It was eventually found that the builders, to save time and money, had used clinker and ash as a cheap filler in their concrete mix. This caused it to slowly crack, letting in water.
Although not then unsafe, over the following decades the Council had to constantly maintain and repair nearly 1000 Boot Houses. In the early 1980s, however, these began to show serious structural defects, and became unsafe. In 1983 the City Council started a programme of demolition and building new replacements under a “one down, one-up" policy. By 1989 nearly 500 houses had been rebuilt.
A problem then arose. Central Government forced the Council to employ private developers to complete the rebuilding programme. This plan proposed 800 new smaller houses, in the same space once occupied by the 500, and effectively would have forced tenants to become private renters rather than council tenants. Residents of the Saff firmly rejected this in 1990, in favour of the Council’s original plan. Simply, residents wanted to keep their community together.
However, the Government would not agree to this, and with limited resources, the Council estimated that replacing the remaining 500 houses would take 30 more years.

A 'Boot House' in 1986
Local people formed the Saffron Boot House Action Group in support of the Council. The group’s chairperson Arthur Chimes later explained the situation, and how it was resolved,
“We knew there was a problem with regards to the quality of the houses, because most of them were crumbling and very cold and not very habitable, and the people deserved something better… Unfortunately, the government stepped in and said there’d be no money. You could not build council houses for rent to council tenants – they'd have to be for the private sector, which means housing association”.
This public pressure worked. The Government relented, and allowed the Council to borrow money so that the work could be completed swiftly. The last pair of Boot Houses were demolished in 1997. Their destruction marked the final phase of the scheme through which the Council and residents of the Saff worked together to replace 972 defective houses.
That same year Arthur Chimes received an MBE in recognition of his campaigning work. He however stated that,
“This is a victory for the people… Some people said that we would never do it, that it was too much of a battle for the little man. But we have proved them wrong. I’d like to tell them that!”.
A Higher Standard of Living
Social housing arose from the duty of the state to house its people. After the First World War this duty was taken up by Local Authorities to mean more than just good quality housing. Britain now would provide a higher standard of living for all.
Most of this interwar building took place in “garden estates” on the outskirts of cities. These “Council Houses” provided substantial living space, usually with running water and electricity, indoor toilets and bathrooms, and front and rear gardens. They were allocated to “respectable” working class and middle-class tenants, with a steady income and an acceptable standard of cleanliness. This made the acquisition of a council tenancy an aspirational goal for working class households.

One of the newly constructed houses next to the 'Boot Houses' they were replacing, 1986
In Leicester, the architect Arthur Wakerley came up with an innovative design where two semi-detached houses shared utilities, such as chimney stacks, roof ridges, water supplies, and gas pipes. This reduced the cost of the building, allowed more windows to let in light and fresh air, and left more living space for tenants.
Mrs Doris Bright remembered how she felt on moving to her new house on the Park Estate in the 1930s,
“I thought it was Heaven, because for three years we had lived in two rooms...Belton Close was like moving into paradise because we had a bath, and the children could have a separate bedroom. What I couldn’t get over was that I didn’t have to walk through the house and fetch water from next-door neighbour’s tap…”.
